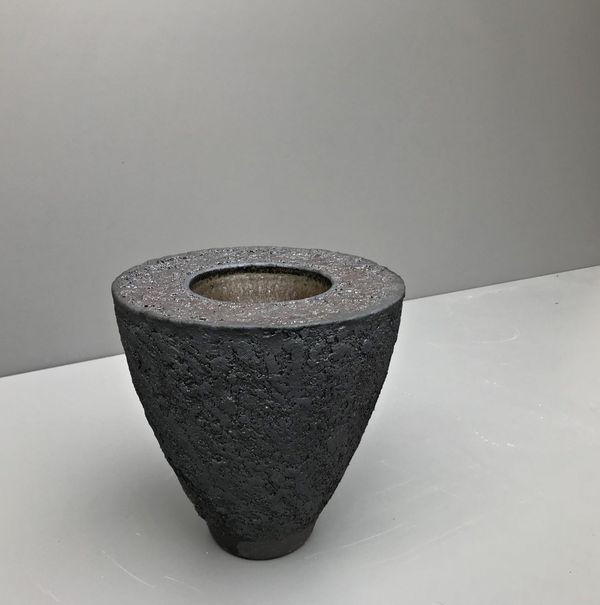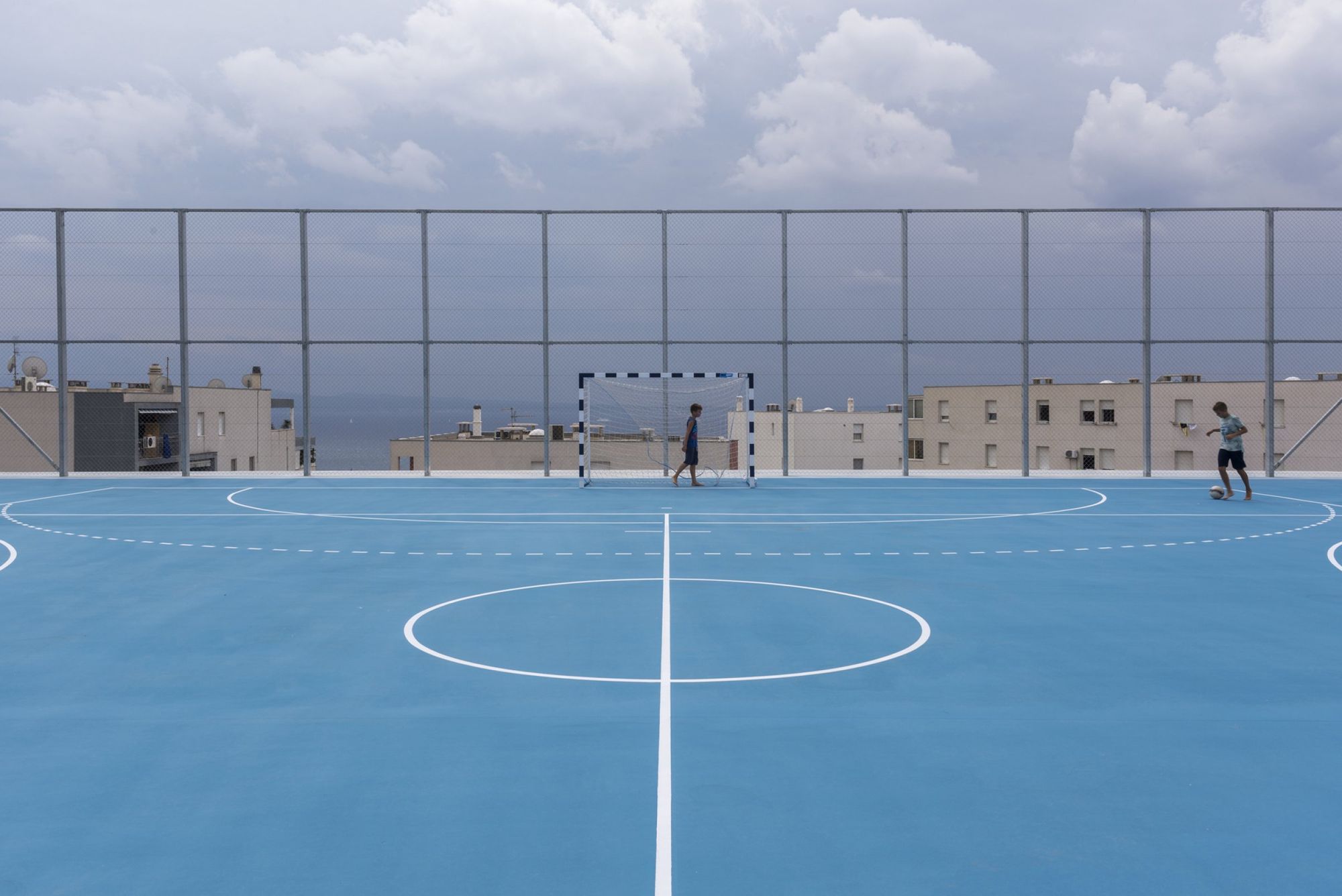The building of Žnjan-Pazdigrad Primary School in Split would already be noteworthy and eye-catching if it didn’t have a football field with a panorama over the sea. Come and explore this building with us a way of finishing the Sustainable Communities category of our PACE X HYPEANDHYPER series.
Žnjan-Pazdigrad Primary school contributed to the organization of community life with the highest quality architecture in the outskirts of Split. The building of the school is the only true social and public area of Pazdigrad neighborhood of Split: even though some multi-story housing establishments were built in the area and service stores could also be found, only the streets fulfilled its public space function previously.
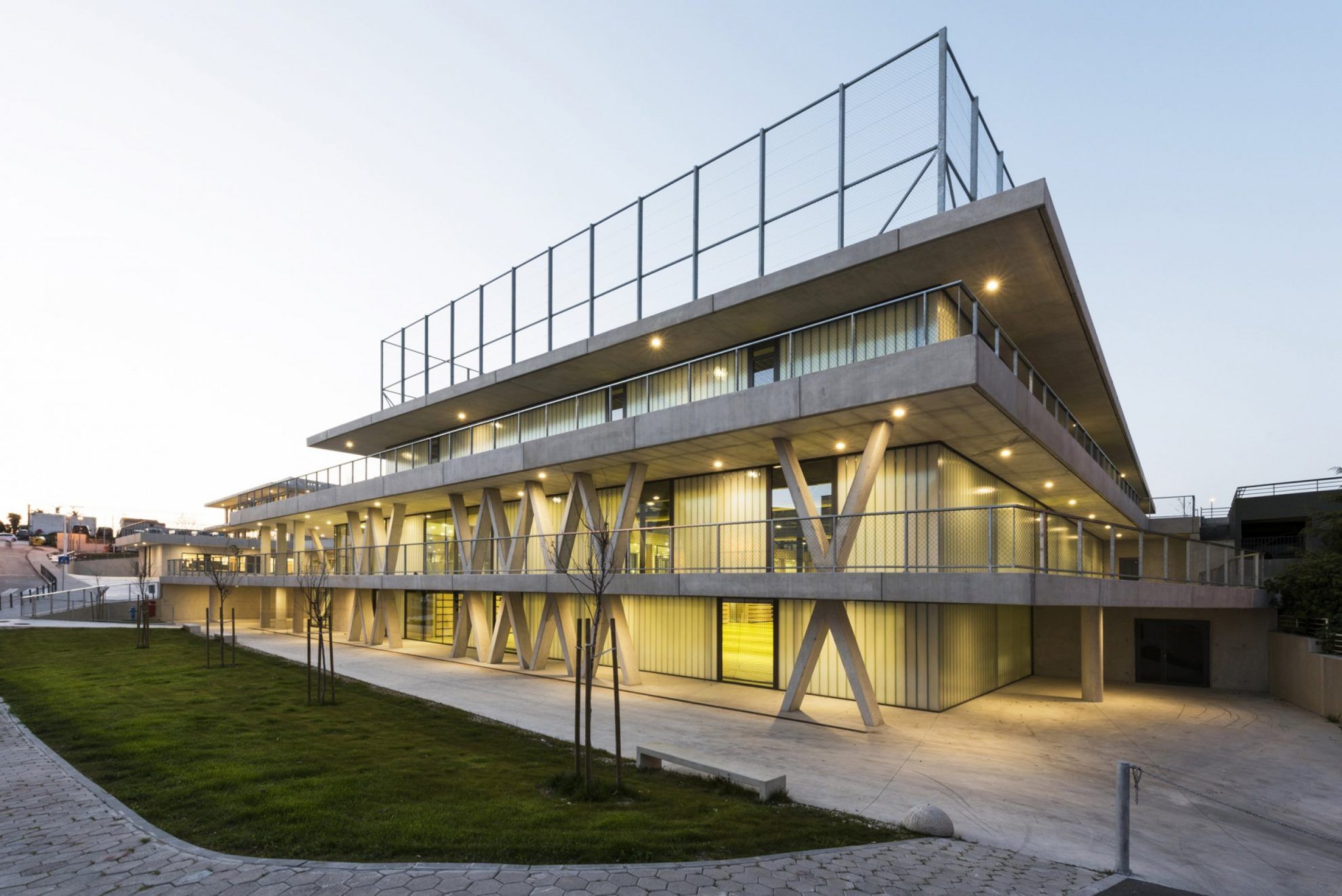
This is the context architecture studio x3m designed a school building into. In addition to putting contemporary architectural and technological solutions into an education context, the main objective of the project was to create a meeting point also open to the residents of the neighborhood.
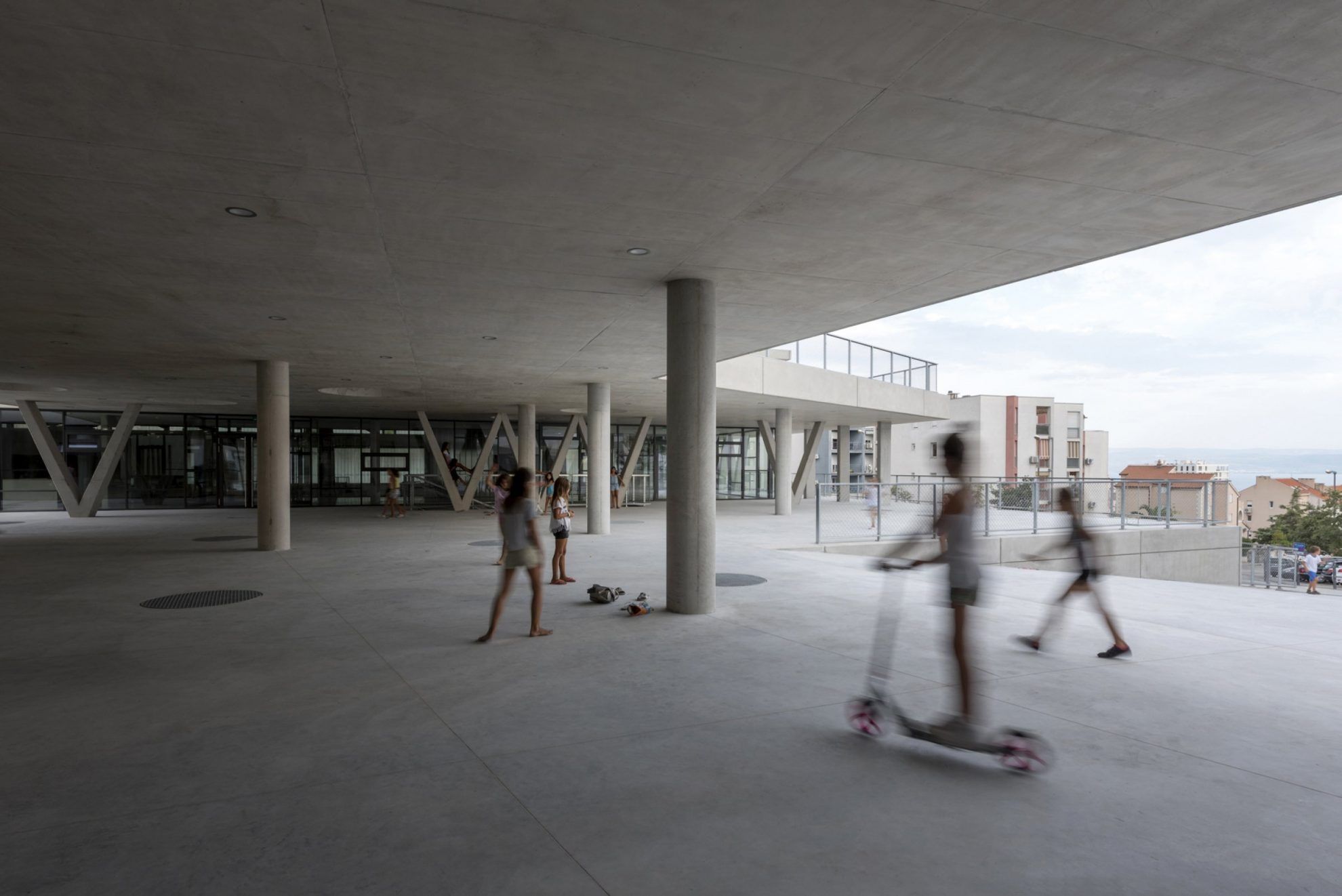
The plot positioned on a steep slope provided the perfect basis for this, as it allowed for the creation of platforms stacked one above the other, each fulfilling a different function.
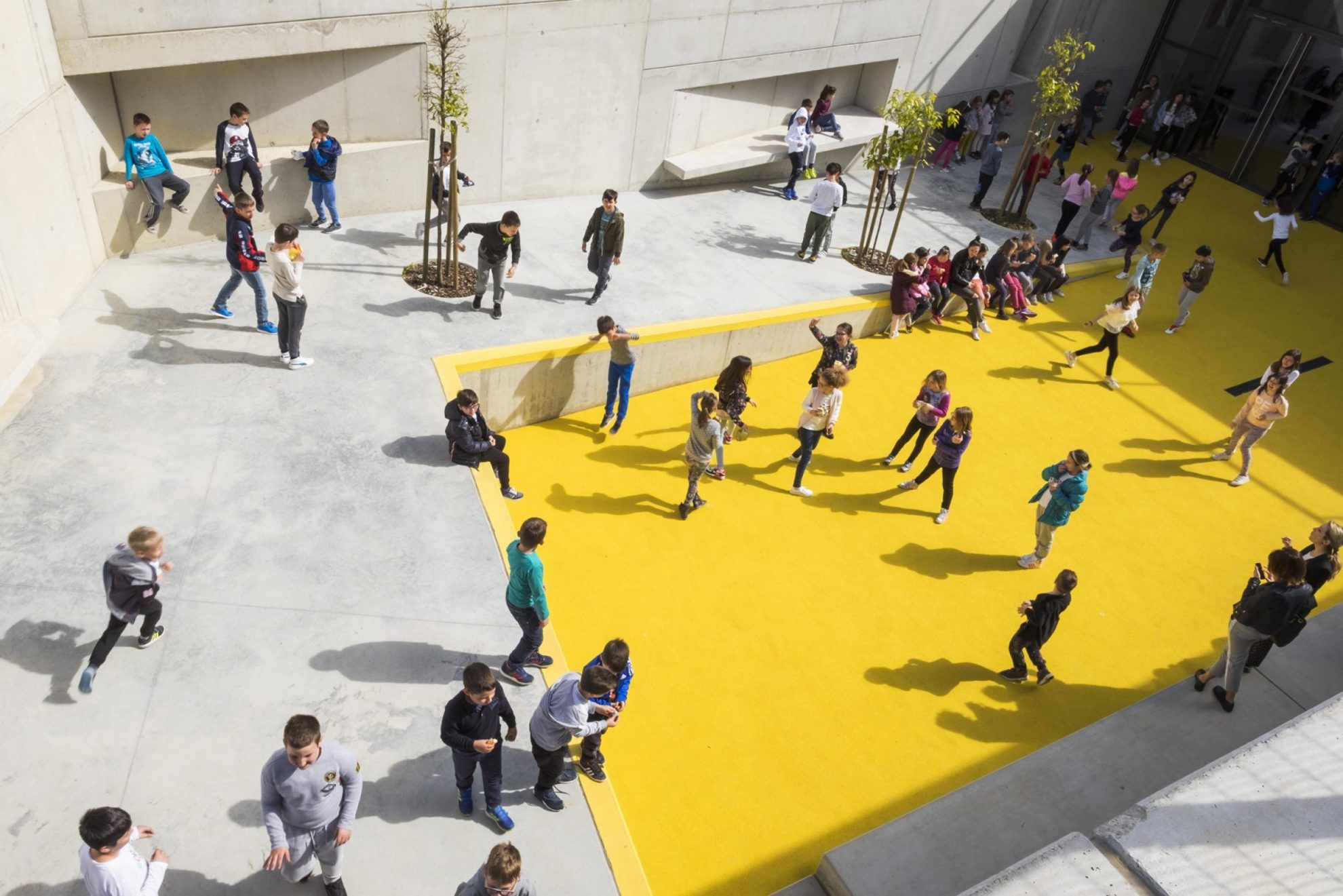
The building handed over in 2017 opened a few days before the start of the school year: the fact that it was, indeed, filling a gap was proven by how it was already occupied by the locals only a few hours after opening.
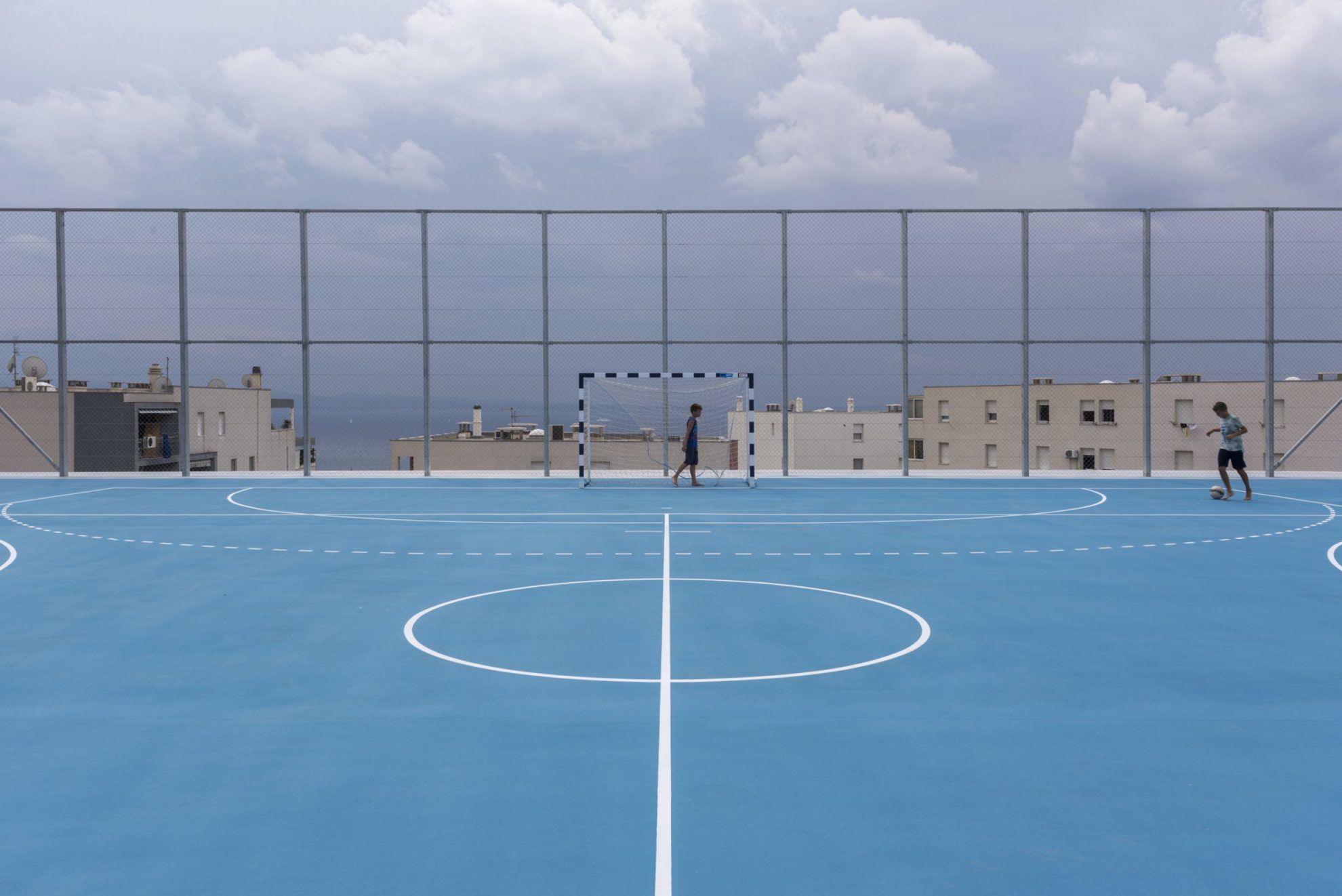
Žnjan-Pazdigrad Primary School is a perfect example of what raises public buildings far above the rest: they are able to serve as catalysts of social processes. The new development fulfils the role of a missing public space in a district that has been transformed into a residential area from an agricultural area: it has become a center of social activities and is able to give room for the organization of local community life. In addition to their educational role, the diverse spaces formed around the playful and strict blocks of the school also offer a venue for social events, sports and recreation.Péter Klobusovszki DLA, associate professor
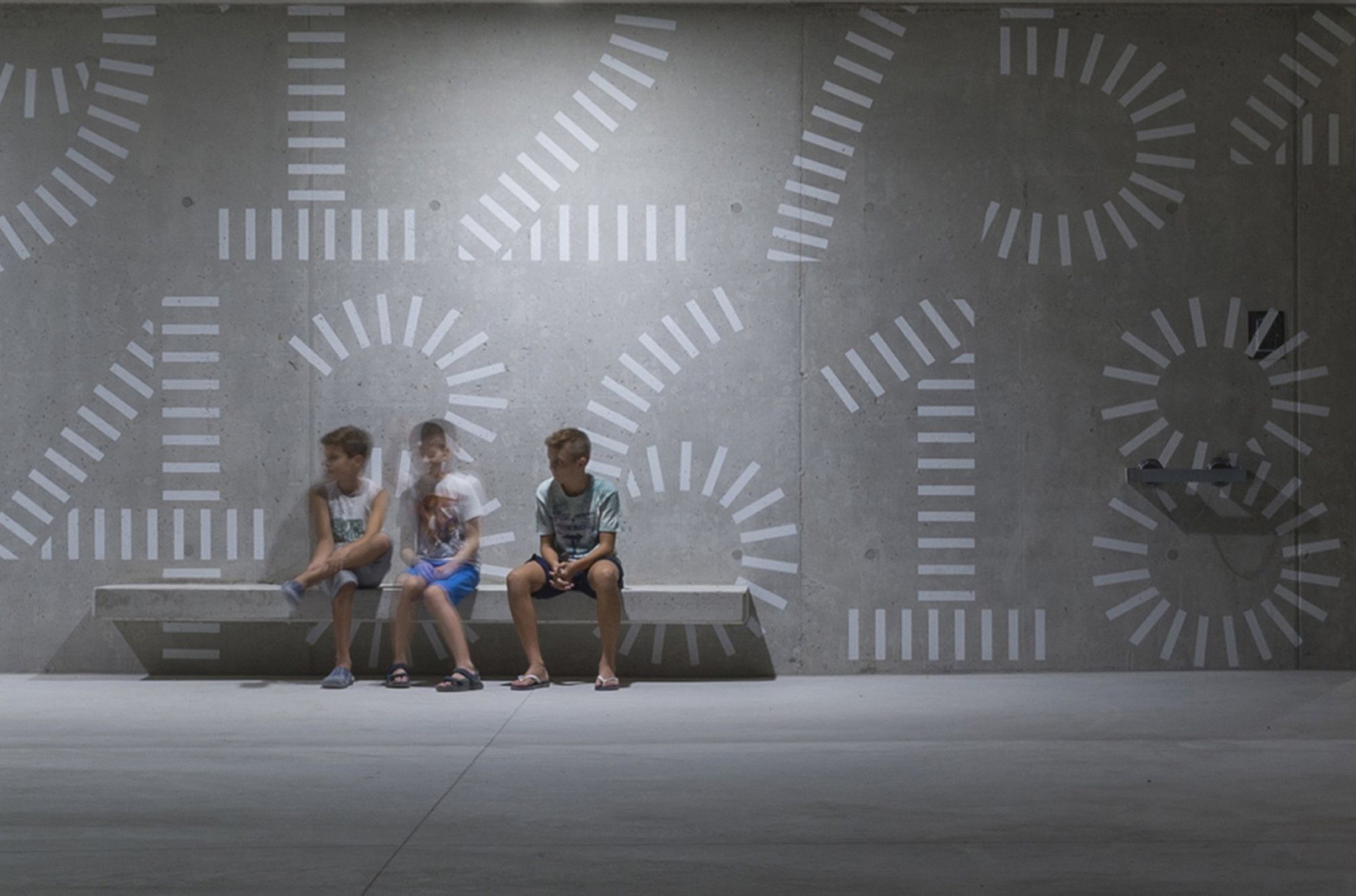
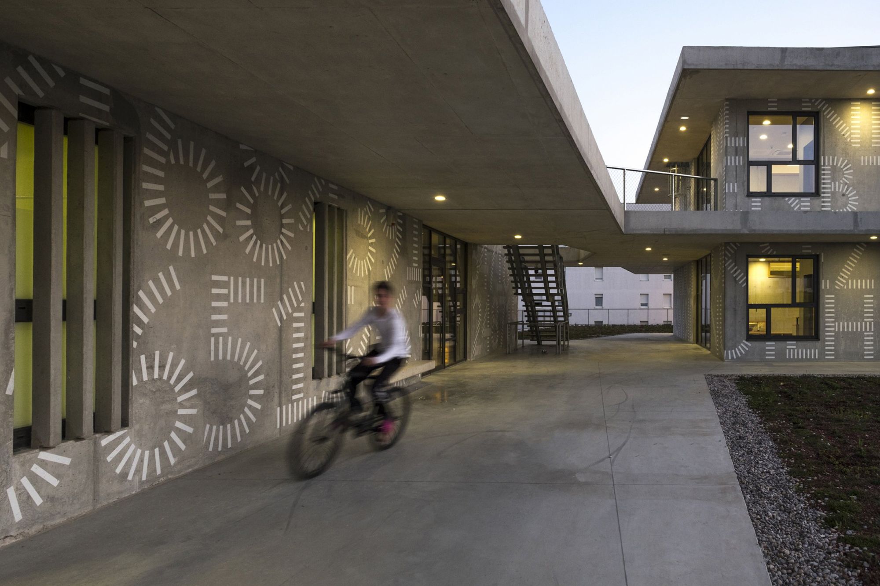
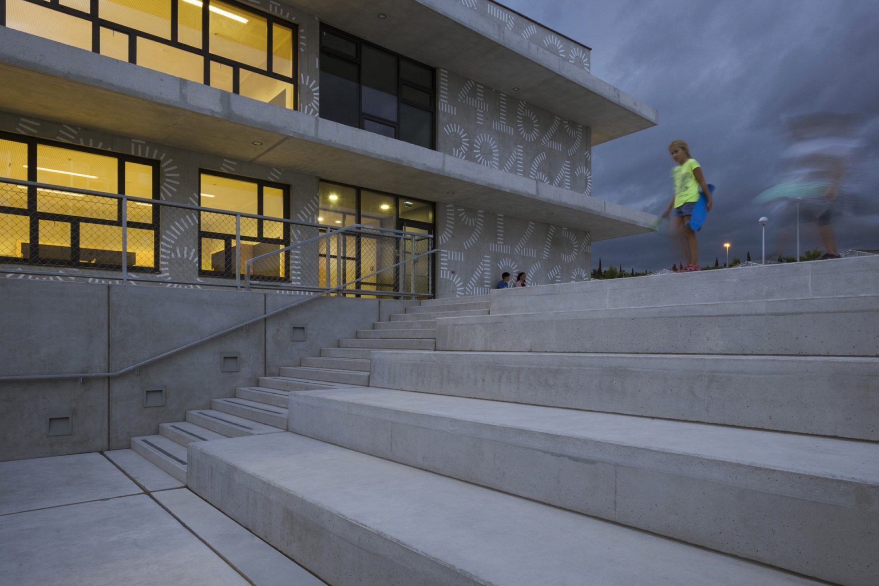
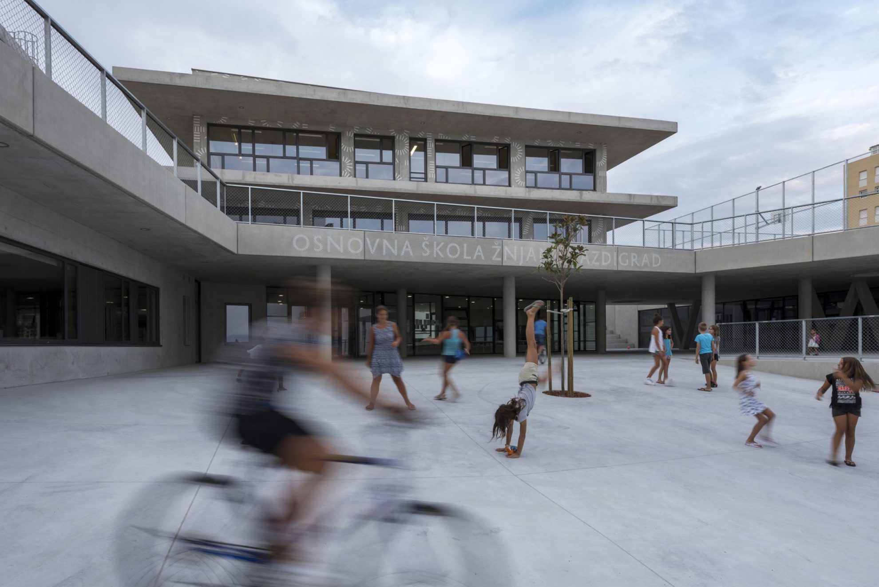
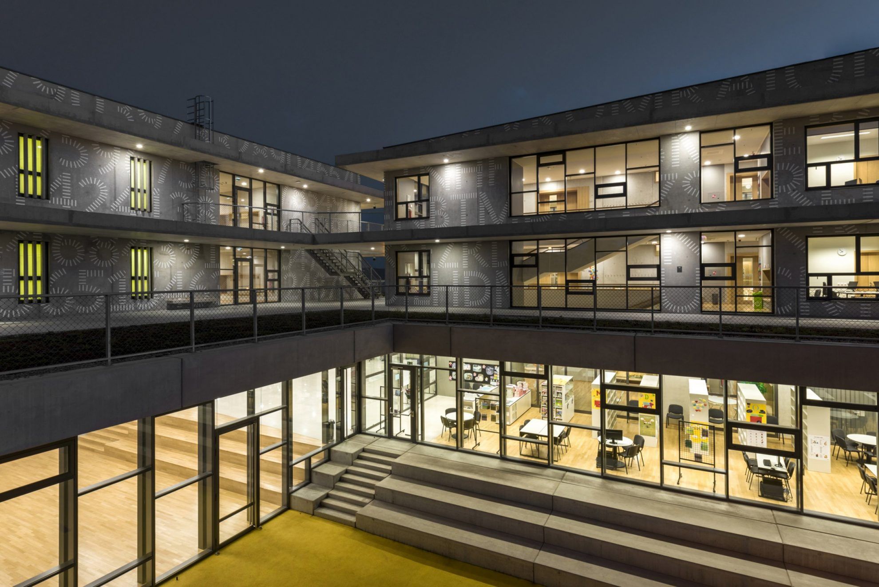
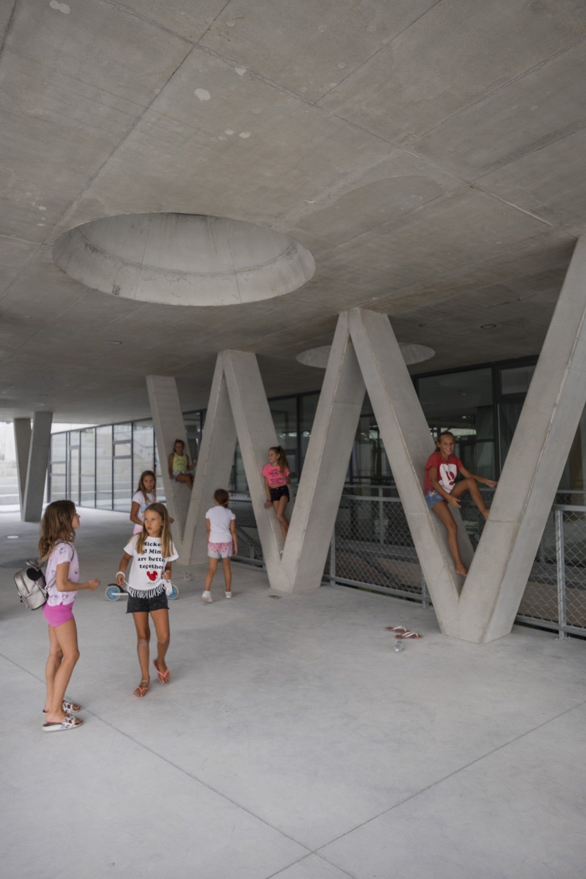
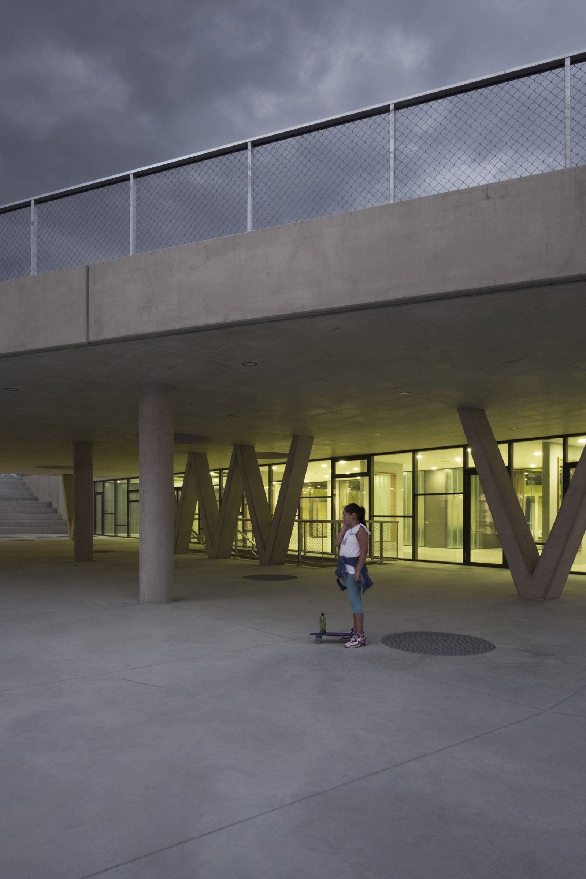
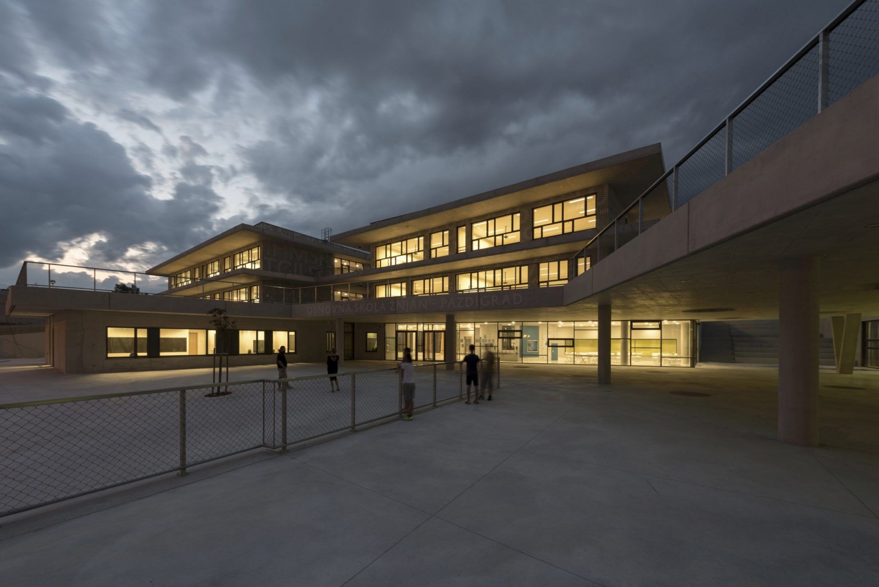
In our series titled PACE X HYPEANDHYPER, we showcase a prominent contemporary public building from the Central Eastern European region each week.
BME Dept. of Public Building Design | Web | Facebook | Instagram
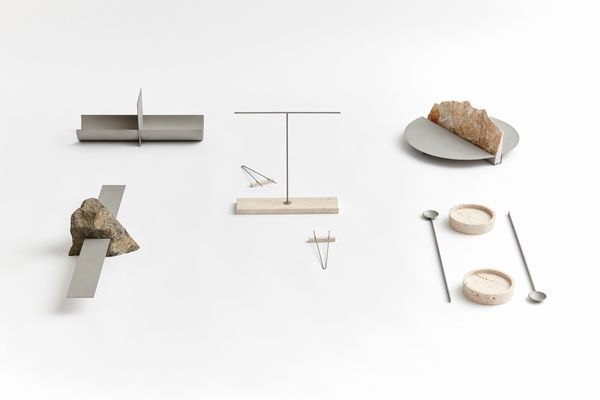
Balance between intimacy and safe distance | Tableware by studio BOIR
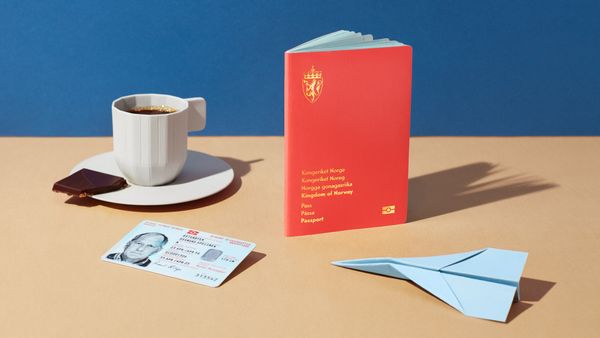
Even passports are creative in Norway | Neue Design Studio
