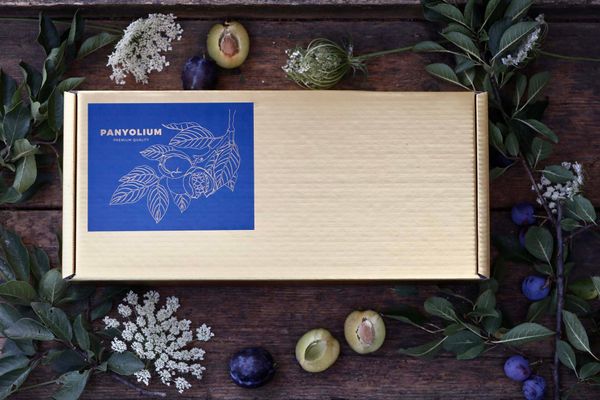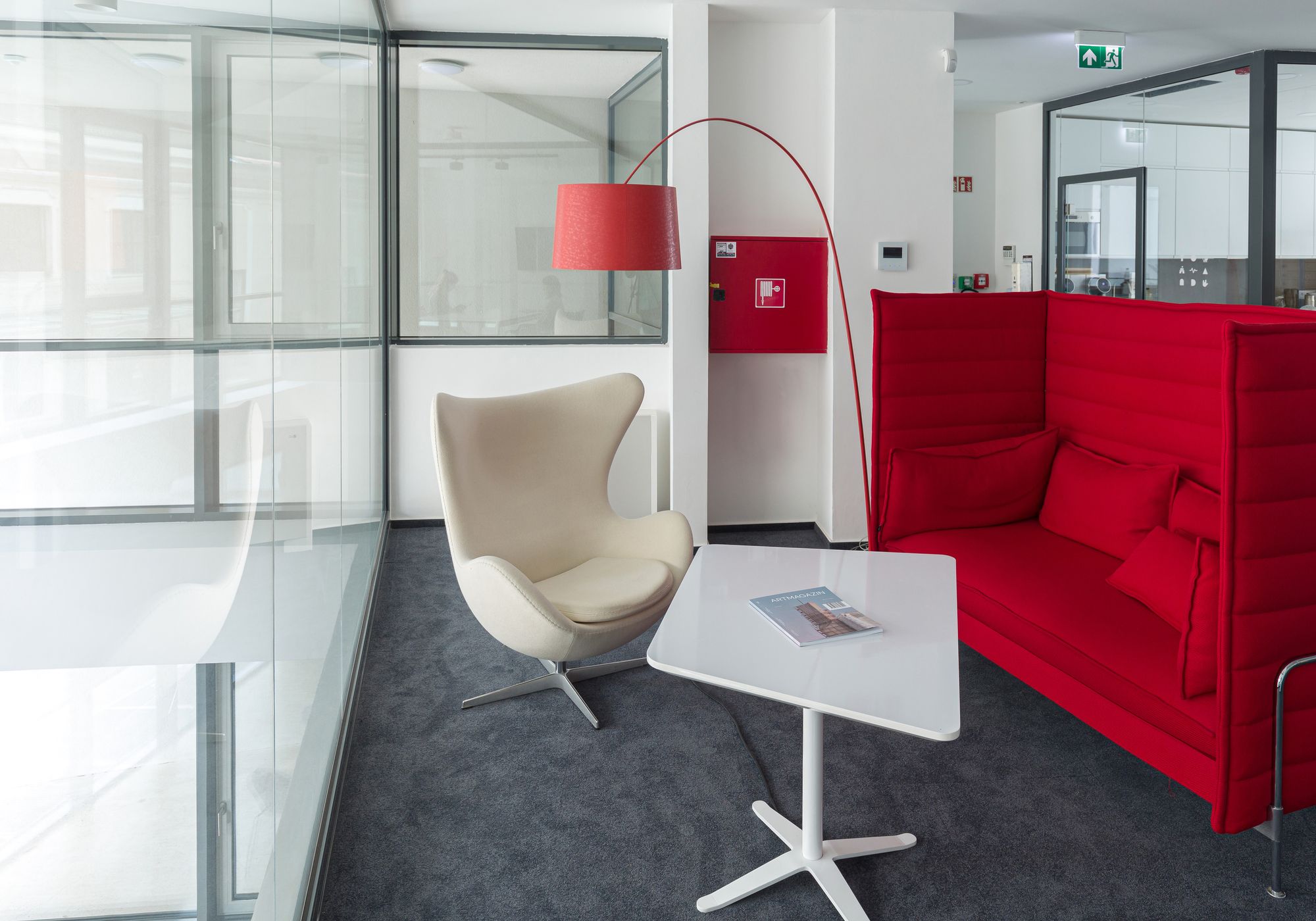Community forms of life aren’t over even in spite of the COVID-19 epidemic, on the contrary: after the lockdown, the feeling of belonging somewhere has become even more important for many of us. Loffice, the most well-known Hungarian coworking office opened its new unit during the summer, proposing something new both with its location and profile.
In 2009, not too many people knew what coworking was, and for many, it was Panni and Kata Klementz, the founders of Loffice who introduced this concept. Now they have every chance to introduce another model into the collective conscience with their latest project: coliving. They established their new headquarters in a district of Budapest that still makes many of us raise our eyebrows, but which is soon becoming very popular: in the direct vicinity of the market hall at Rákóczi tér, in Salétrom utca.
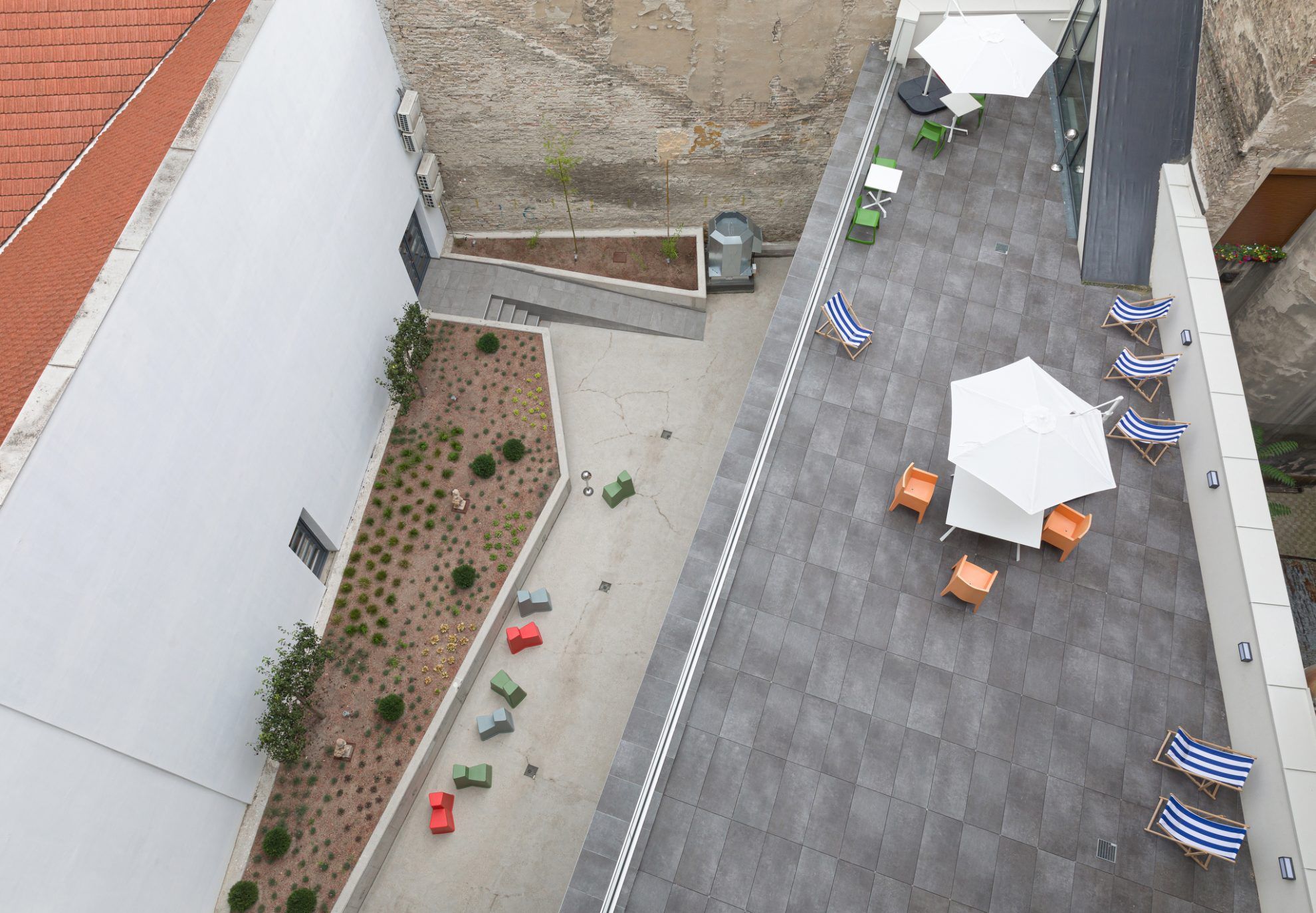
“We laid down the foundations of the building two years ago, but we had already purchased the lot itself ten years agotogether with the neighboring building that previously served as plastic factory. We transformed the 250 sqm space of the latter in a loft-industrial, open office style, which won the Office of the Year Award in 2013” – starts Zsófi Énekes, the communication manager of the coworking office telling the story of the newly built Loffice house, who also knows the neighborhood well as a resident of the 8th district. “Red light services used to be provided on this lot back in the day, and my neighbors in Salétrom utca frequently tell me how pretty girls used to sit in the window. They even returned to work after the lot was purchased.”
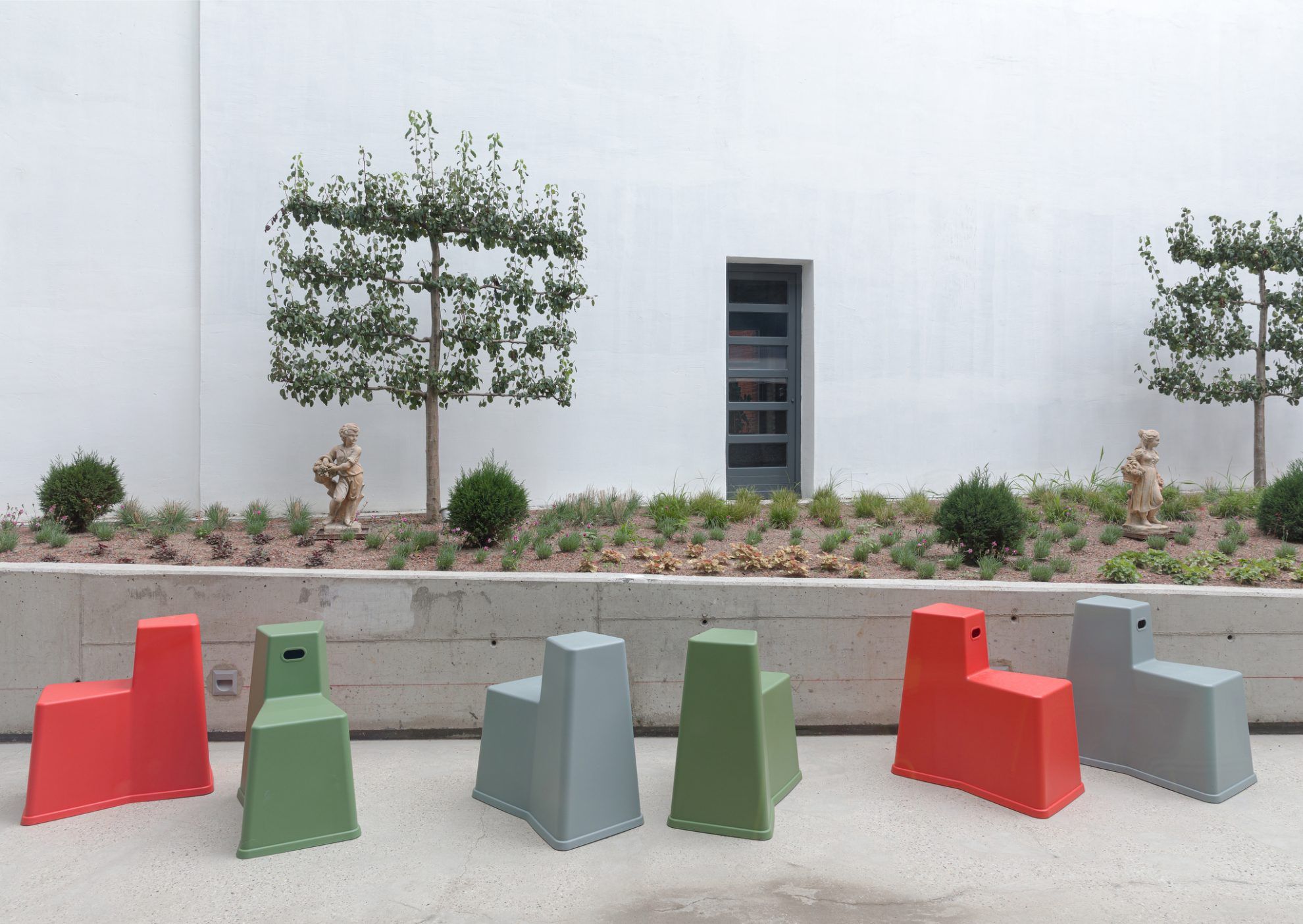
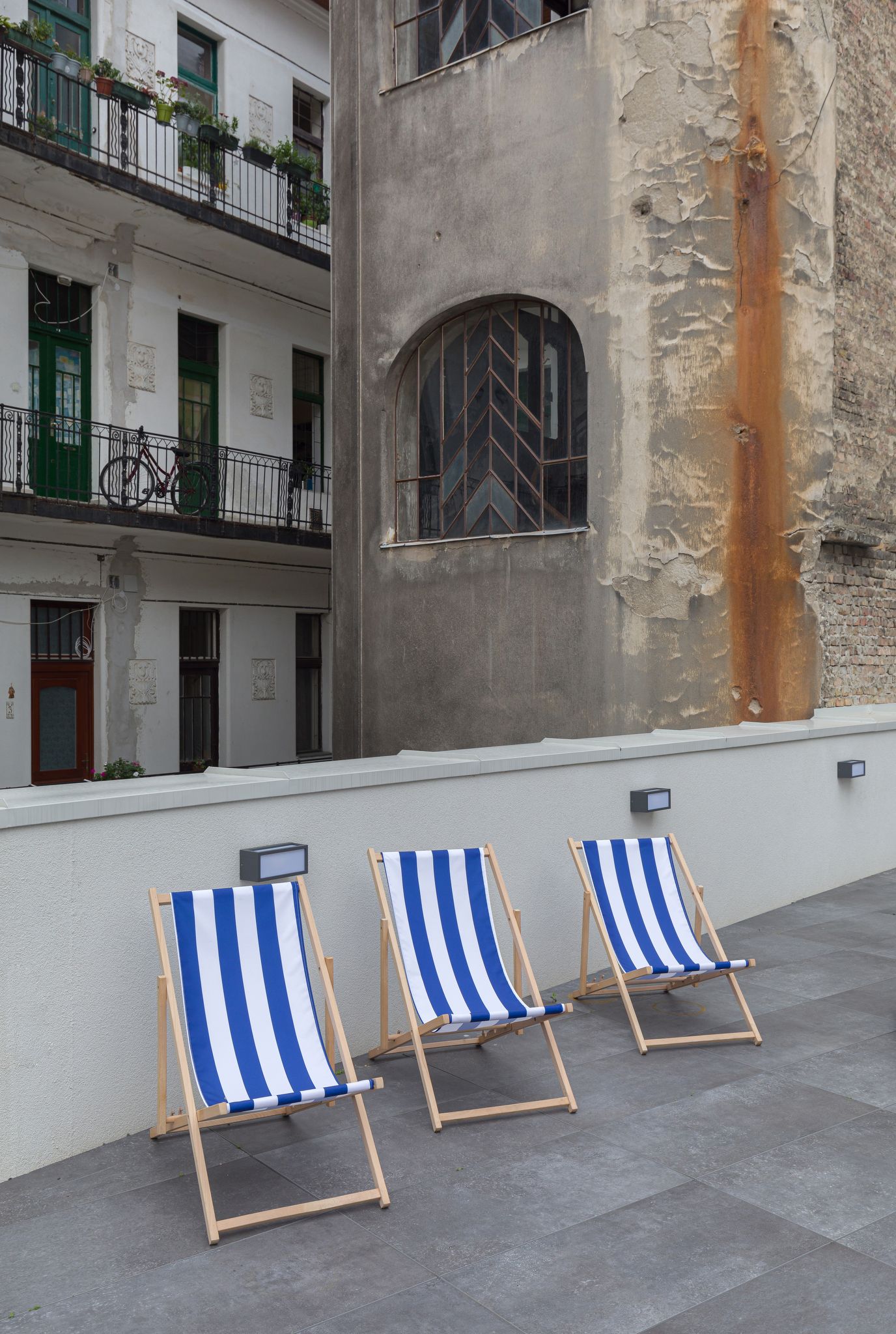
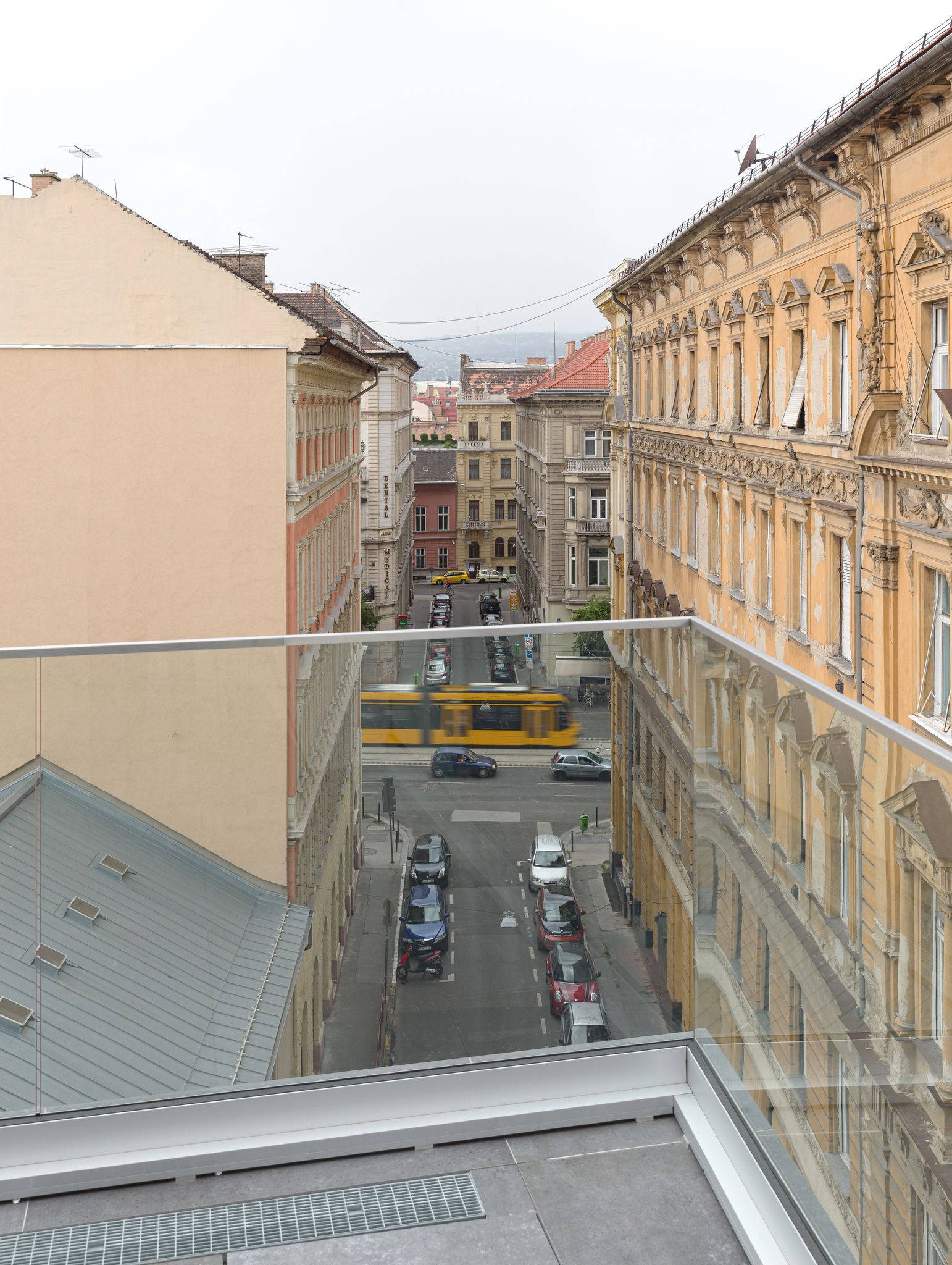
With the building erected on the former red light building, they would like to show how the trio of working, creative and living spaces can be unified in a comprehensive community spirit. The spaces of working and creation are the coworking office on the first floor, the studio offices and the event room. The real innovation comes at the living space, through which Loffice presents the concept of coliving. “The principle of coliving already shows in the form of countryside retreats, but we haven’t seen a Hungarian example in an urban environment yet. By adding the medium and long term housing service, we would like to bring back the atmosphere of the old neighborhood communities, as opposed to today’s alienated world, in which we many times don’t even know our direct neighbors” – says Zsófi, and then she adds that this does not mean that cosmopolite needs would have to take a backseat, as the high-tech apartments equipped with fast Wi-Fi, complemented with shopping or dog walking services on request, would satisfy the needs of neo-nomad freelancers fully, while they also offer a broad scale of community programs. “We established several meeting points at which tenants can meet which could also serve as the starting point of exciting collaborations – we have considered this very important already before at Loffice. These meeting points include the self-service, fully equipped kitchen, where tenants can come any time from the private office spaces, and also where we cook together for the brunches instead of ordering catering. They also include the patio, the community rooftop and the coworking space itself, too.”
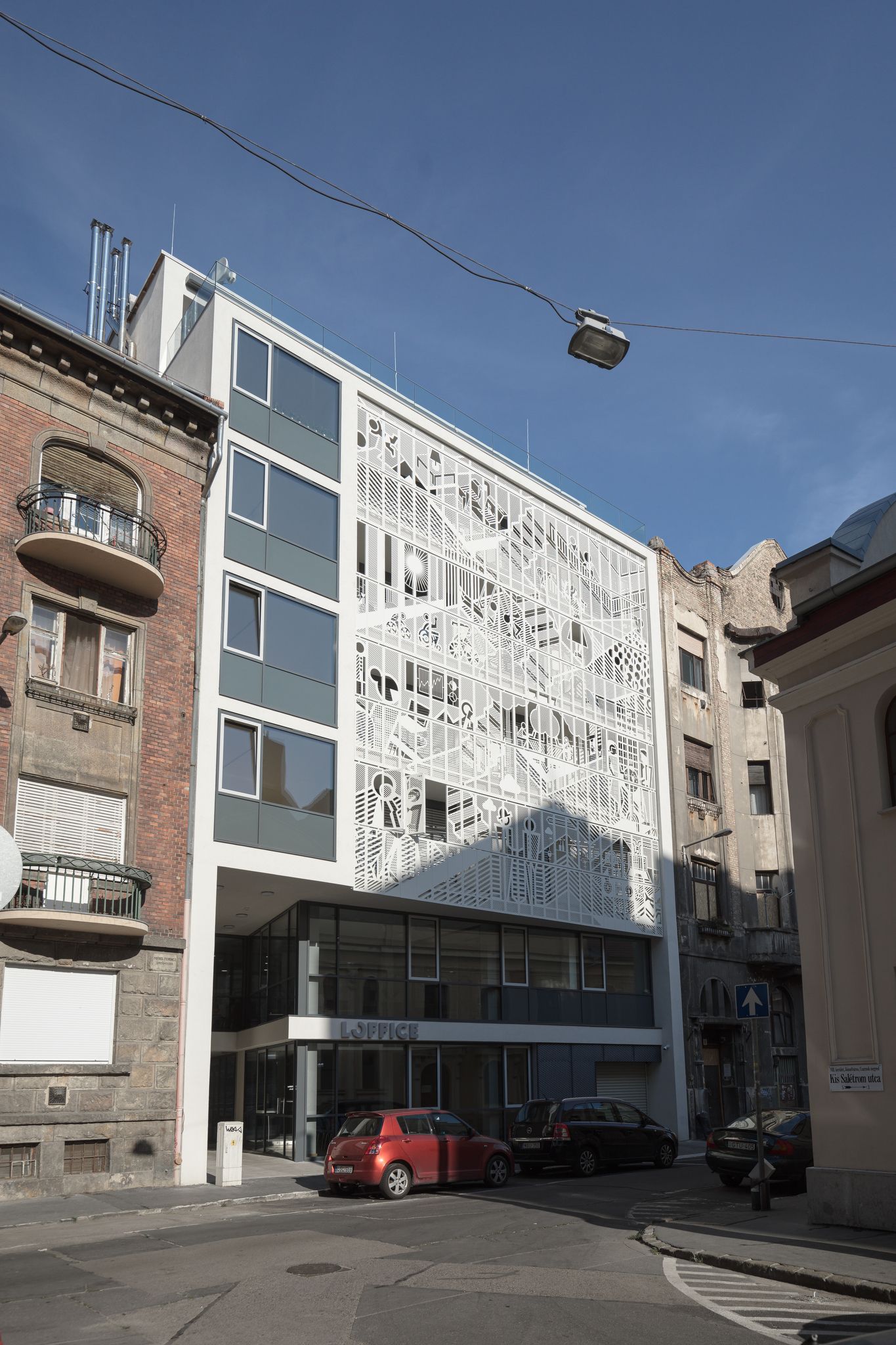
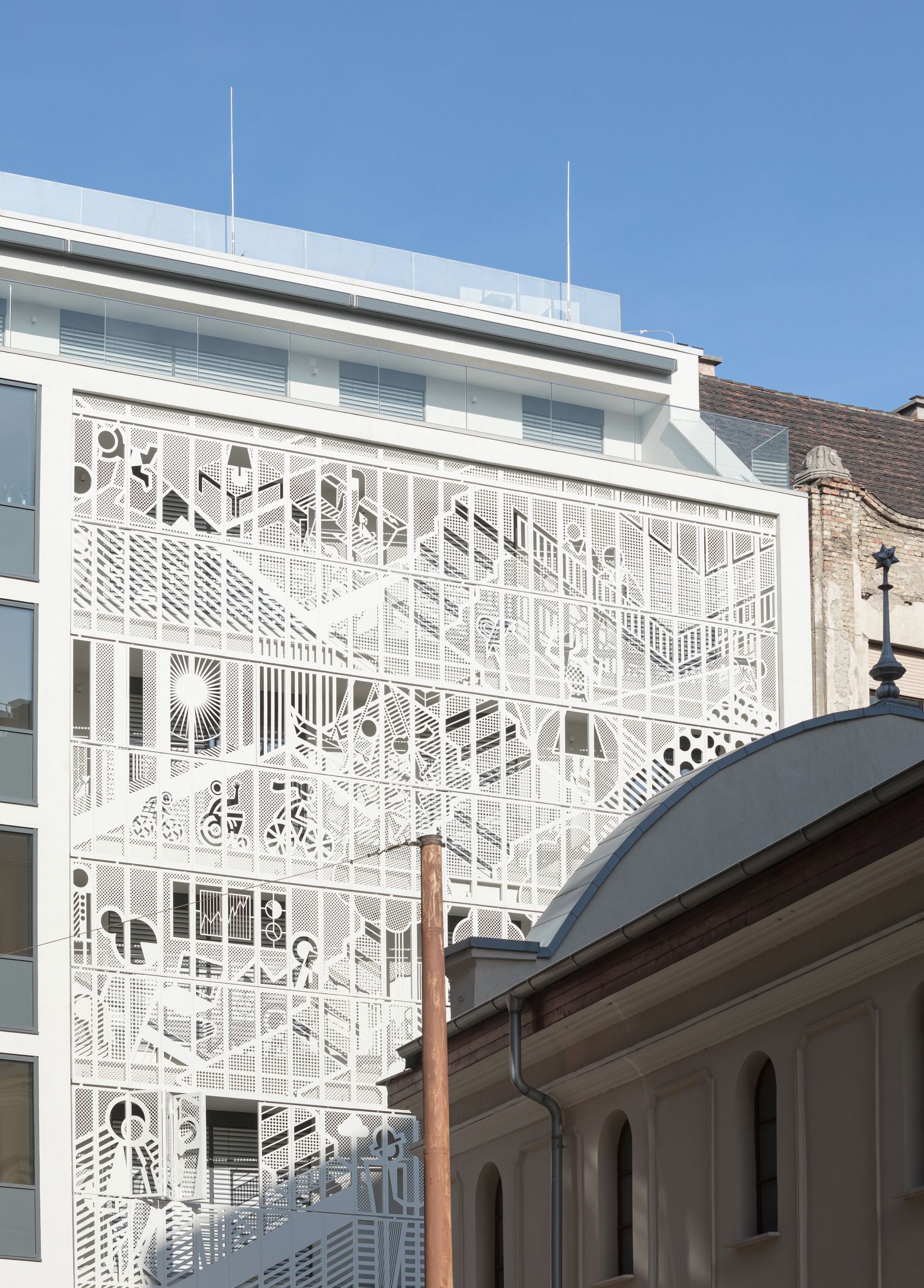
In addition to the concept, implementation is also full of exciting details. The new building has become a true gem of the district, owing to the special façade. “The architect, Ádám Paládi-Kovács designed the façade with metal screen panels, but our graphic designer Willem Van de Ven only came up with the idea of using the graphical elements characteristic of Loffice in the last phase of design. In the old days, it was a common architectural trend to display on the front of the building what happens in the house in the form of statues and frescos. Here we see scenes from the life of Loffice, with characters performing diverse activities in the house.” Laser-cutting was performed by Cakk Labs in Szentendre, and visual artist Marcell Esterházy should be thank for the idea of the harmonica system.
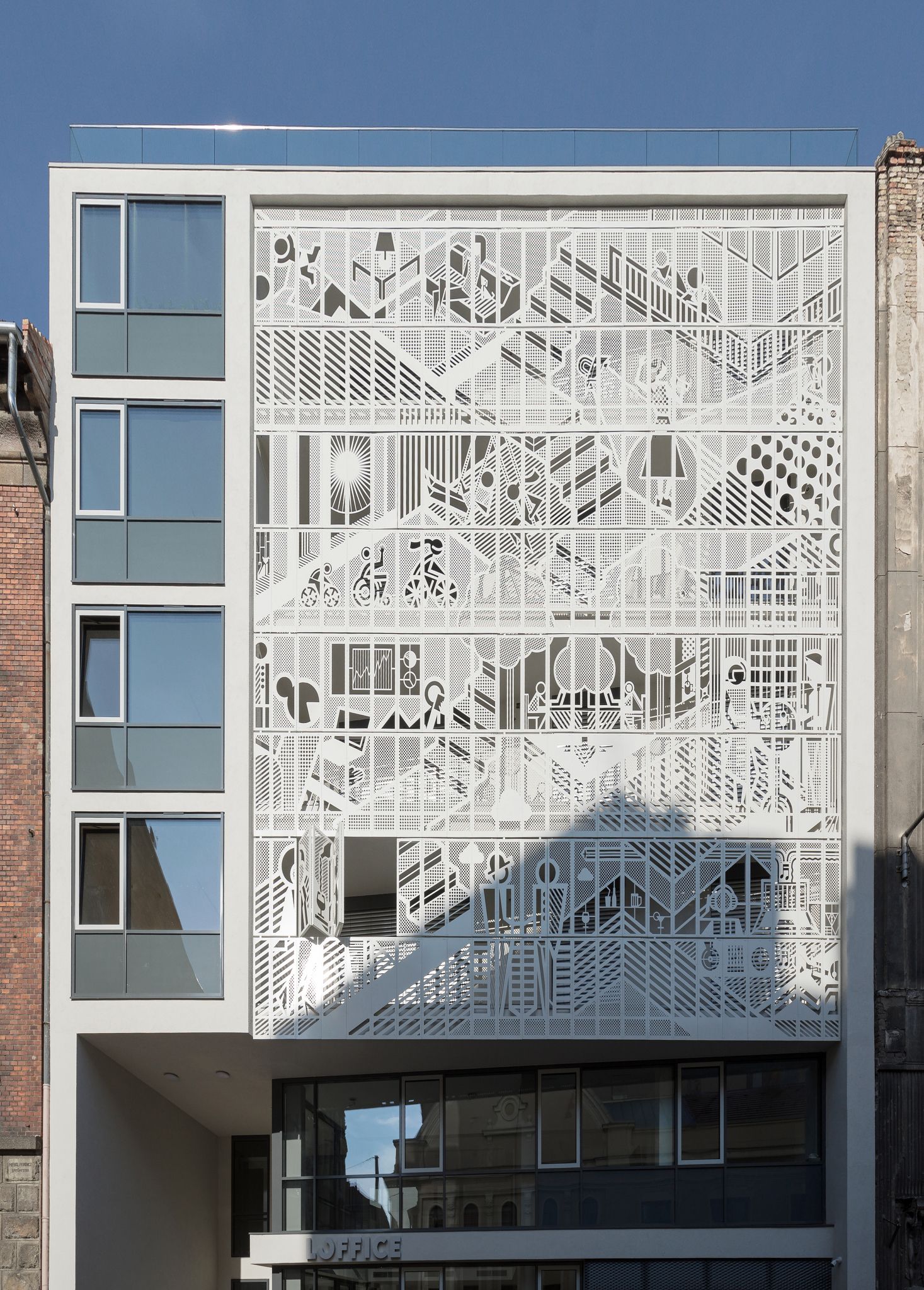
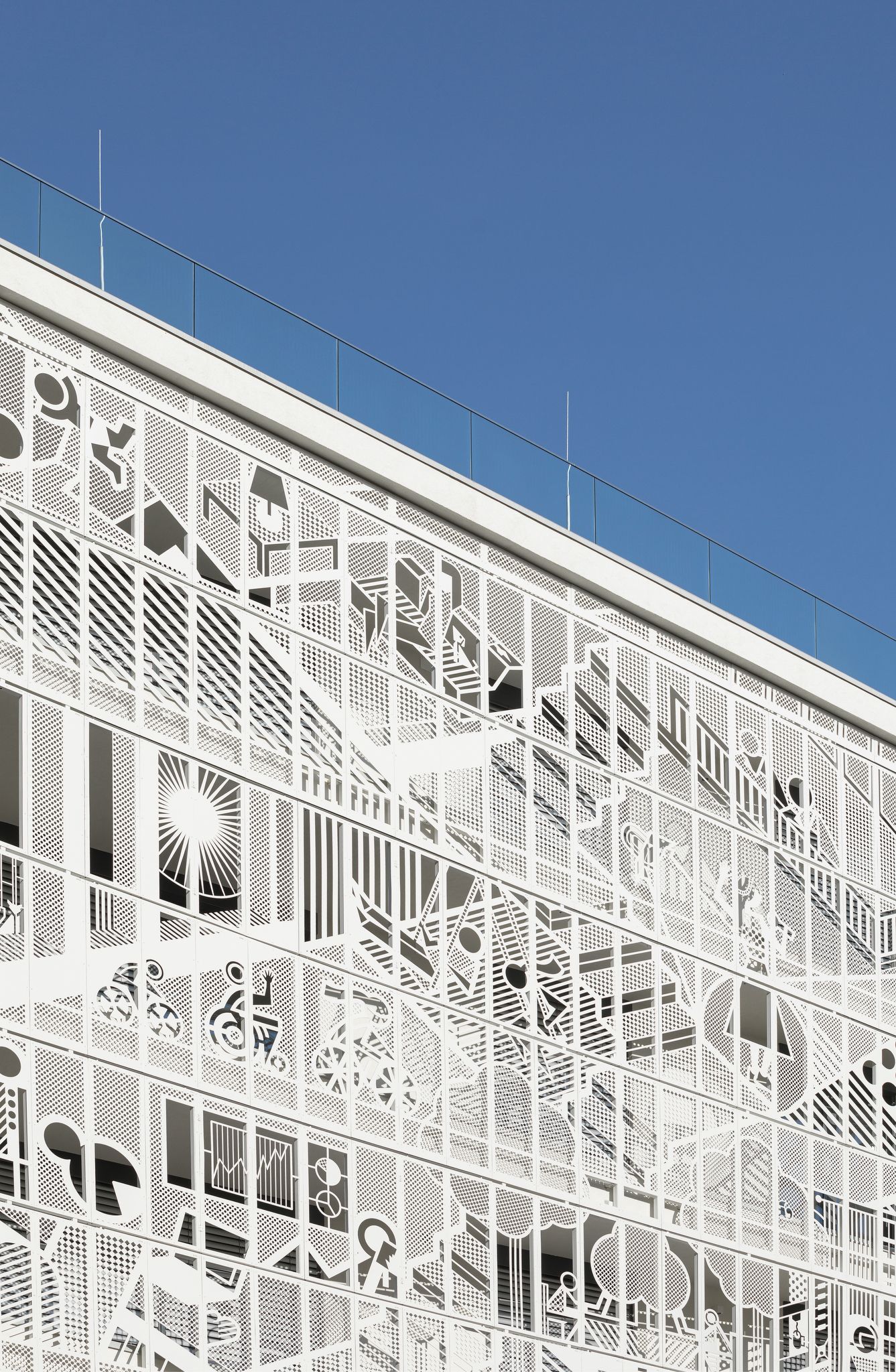
The interiors of the new building also represent the creative spirit and love for design that is so characteristic of Loffice. In addition to the iconic and high quality design furniture – including the rolling chairs of Vitra or the bubble table of Ligne Roset – objects with history also appear, such as the table of the meeting room and the kitchen made of beam. “These were made of the roof beams of the neighboring plastic factory, and were with us at the Paulay office for 10 years. Now they were put back to their original place” – Zsófi told us.
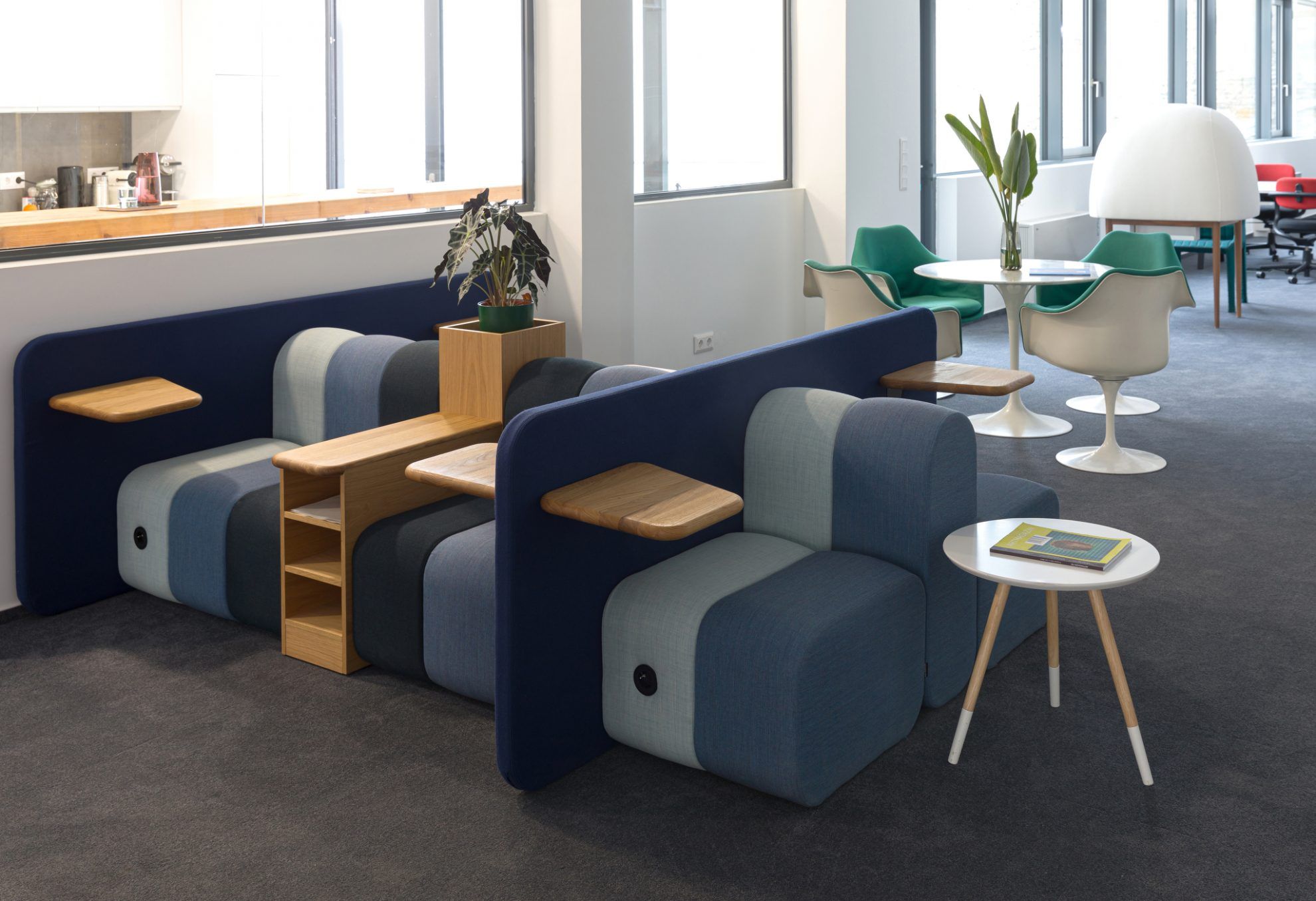
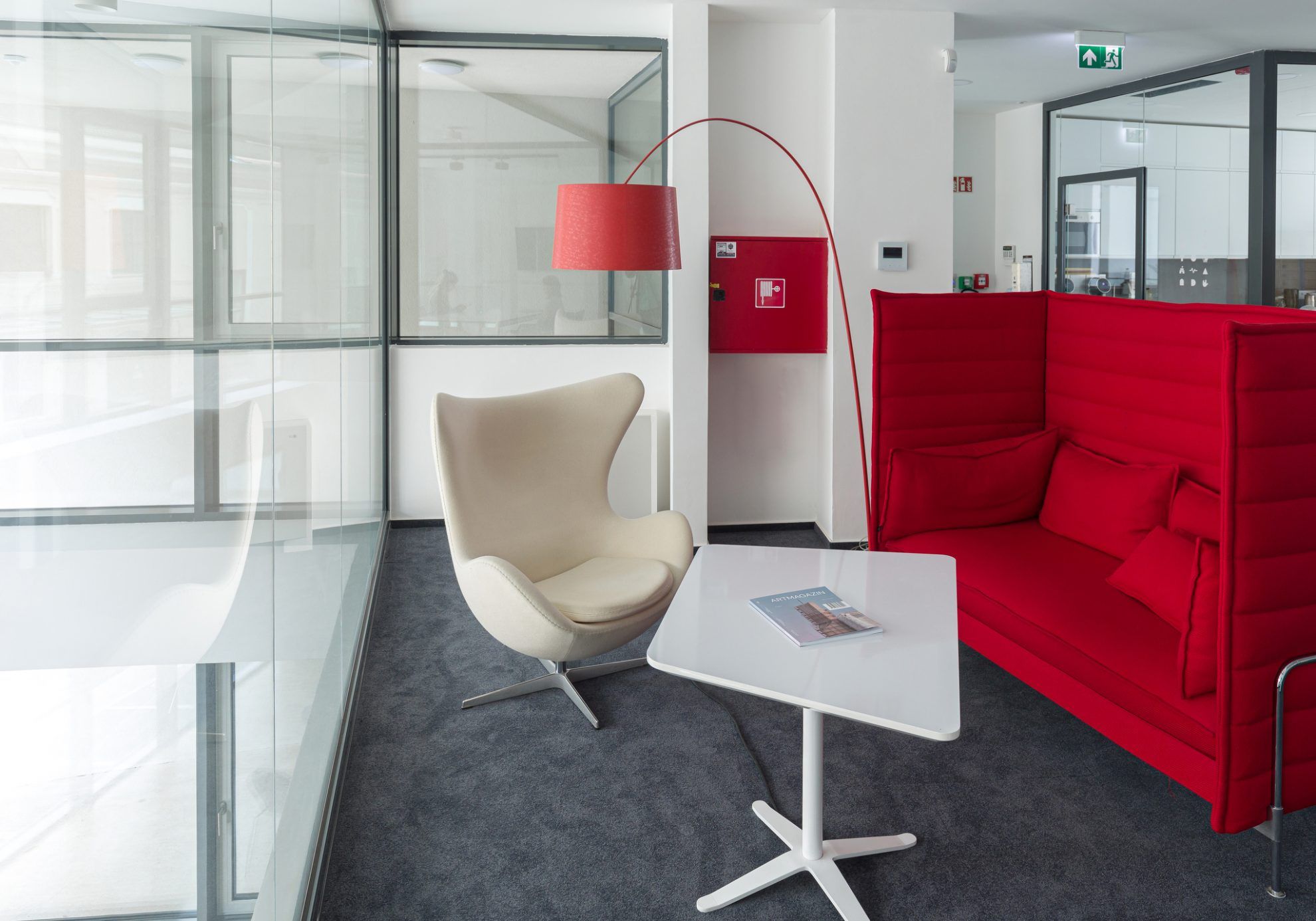
One thing we notice is that compared to the previous Loffice locations – be it the ones in Budapest or in Vienna–, there are less works of art in the space: other than Marcell Esterházy’s lightbox titled Directions and the wall art of Eszter Söptei Halk Geometria (Quiet Geometry) in the meeting room, there are no other artworks in the interiors. This is a result of conscious planning: Ulrike Rein in charge of the creative part of the interior design concept aimed to create a clean, transparent and human-oriented space.
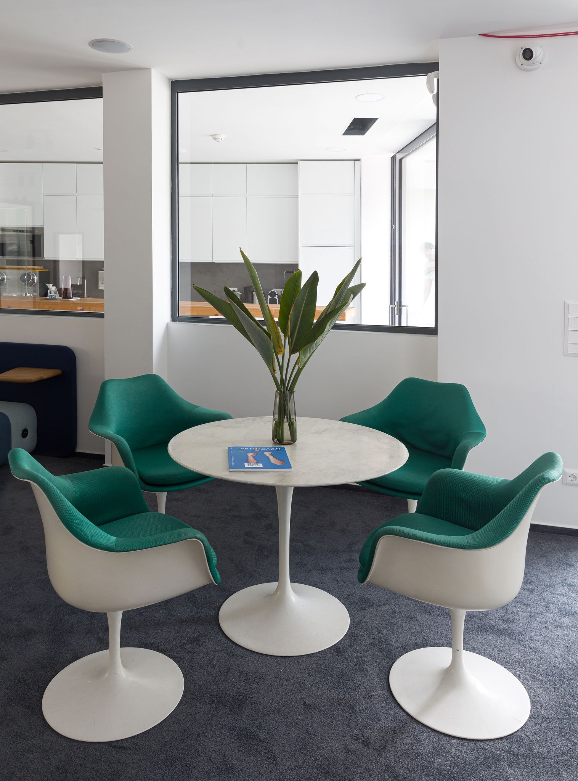
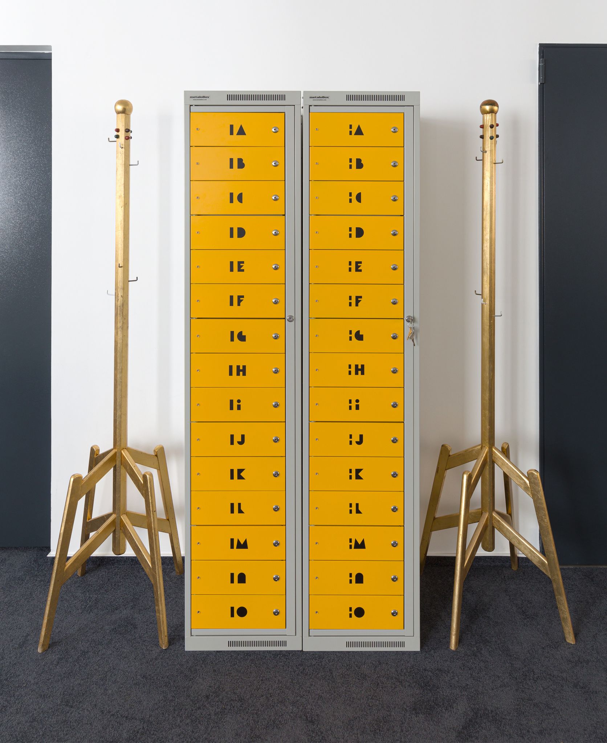
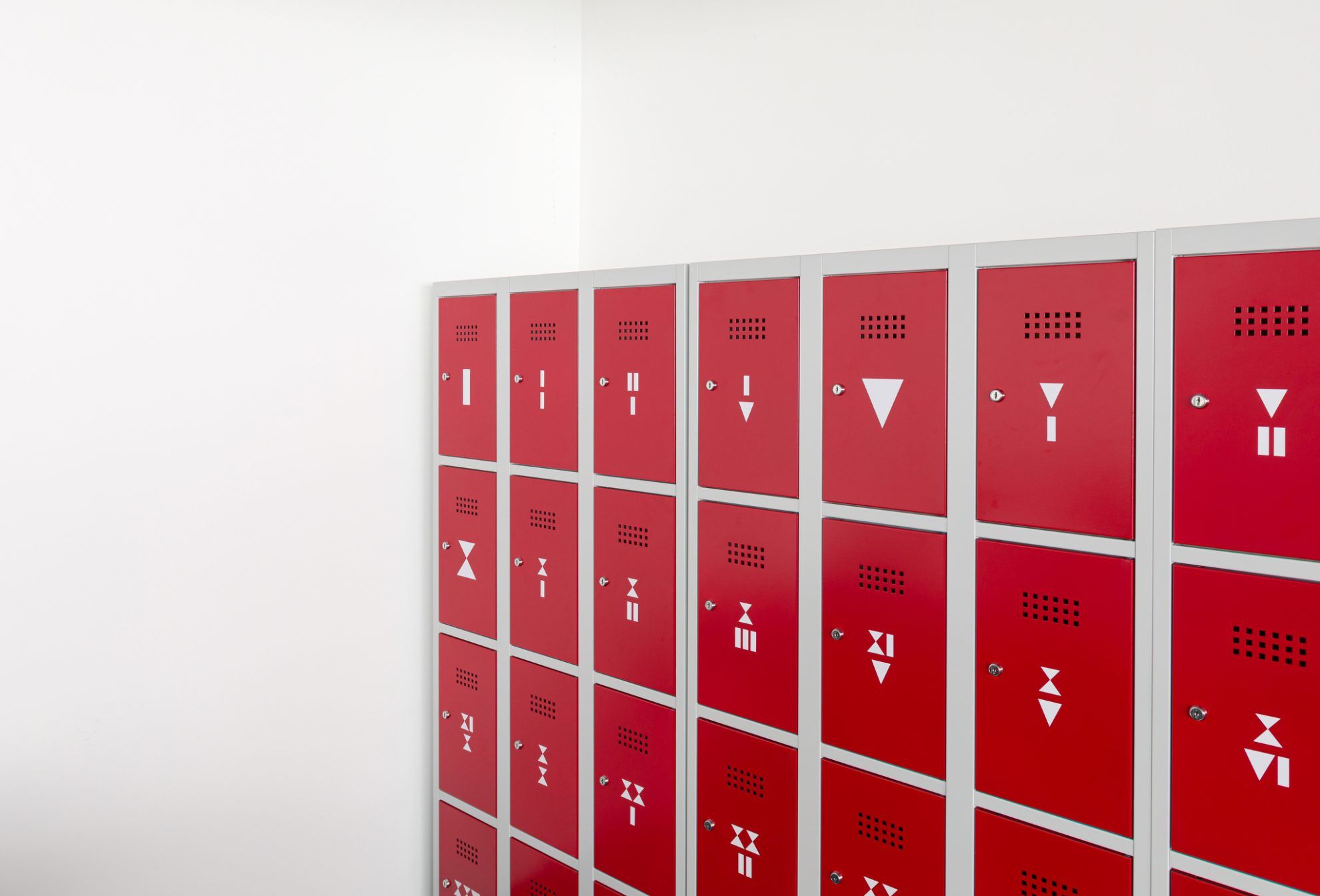
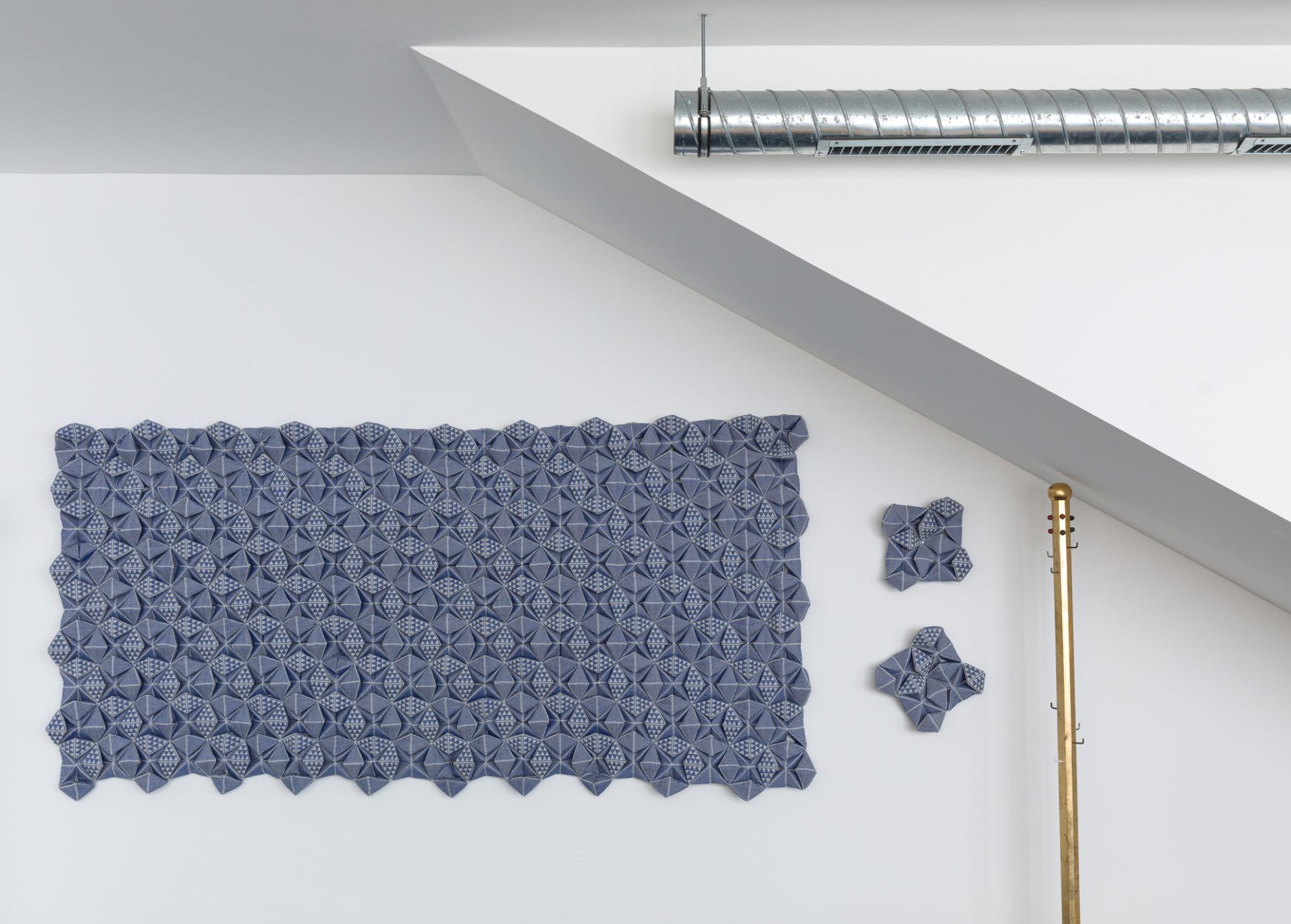
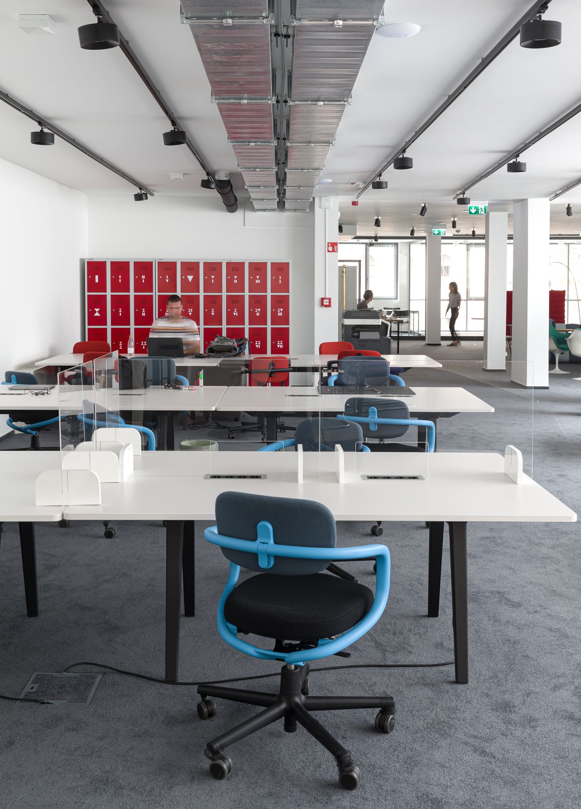
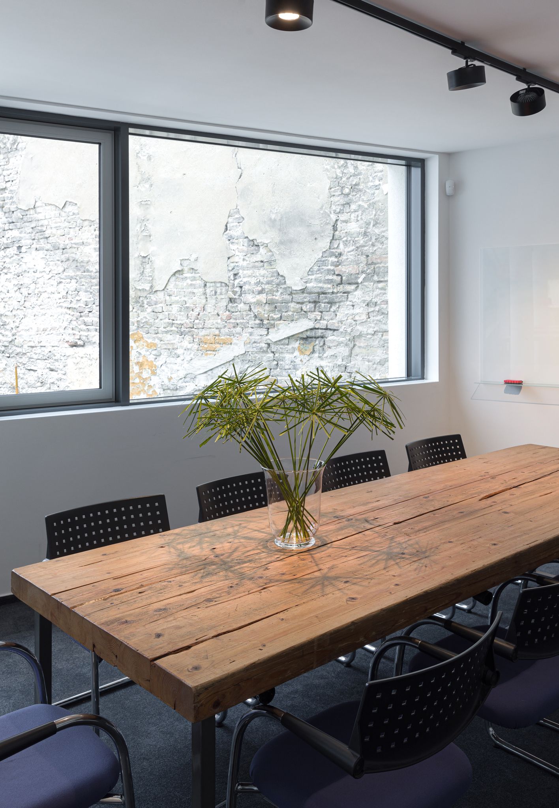
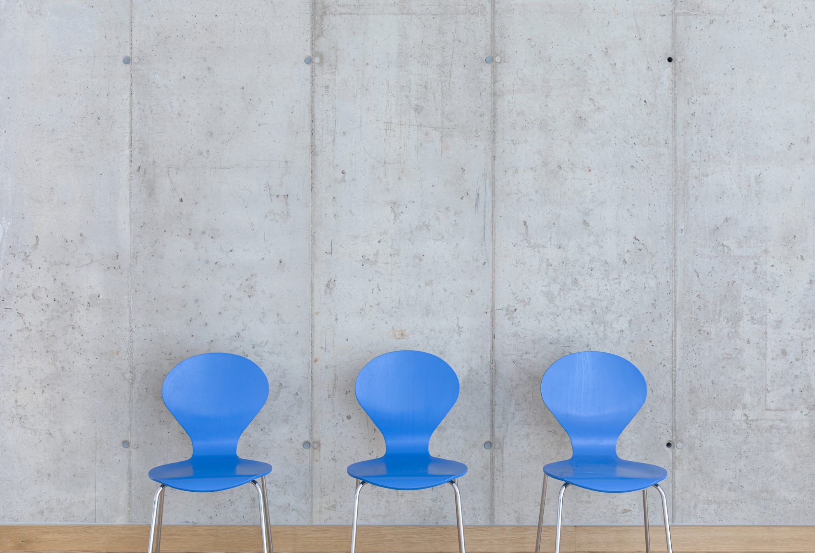
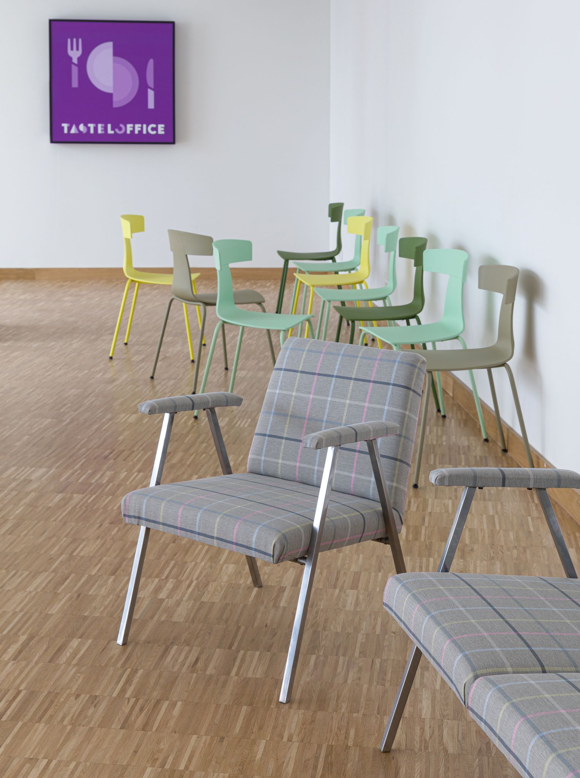
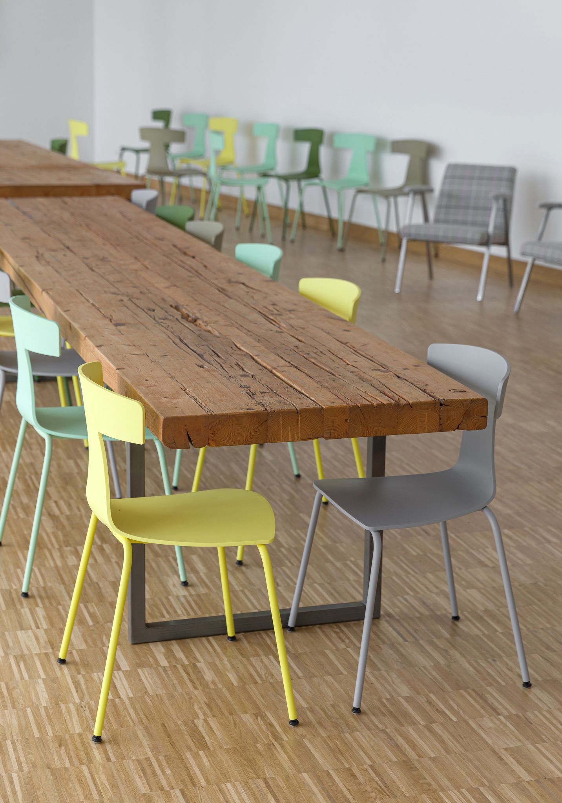
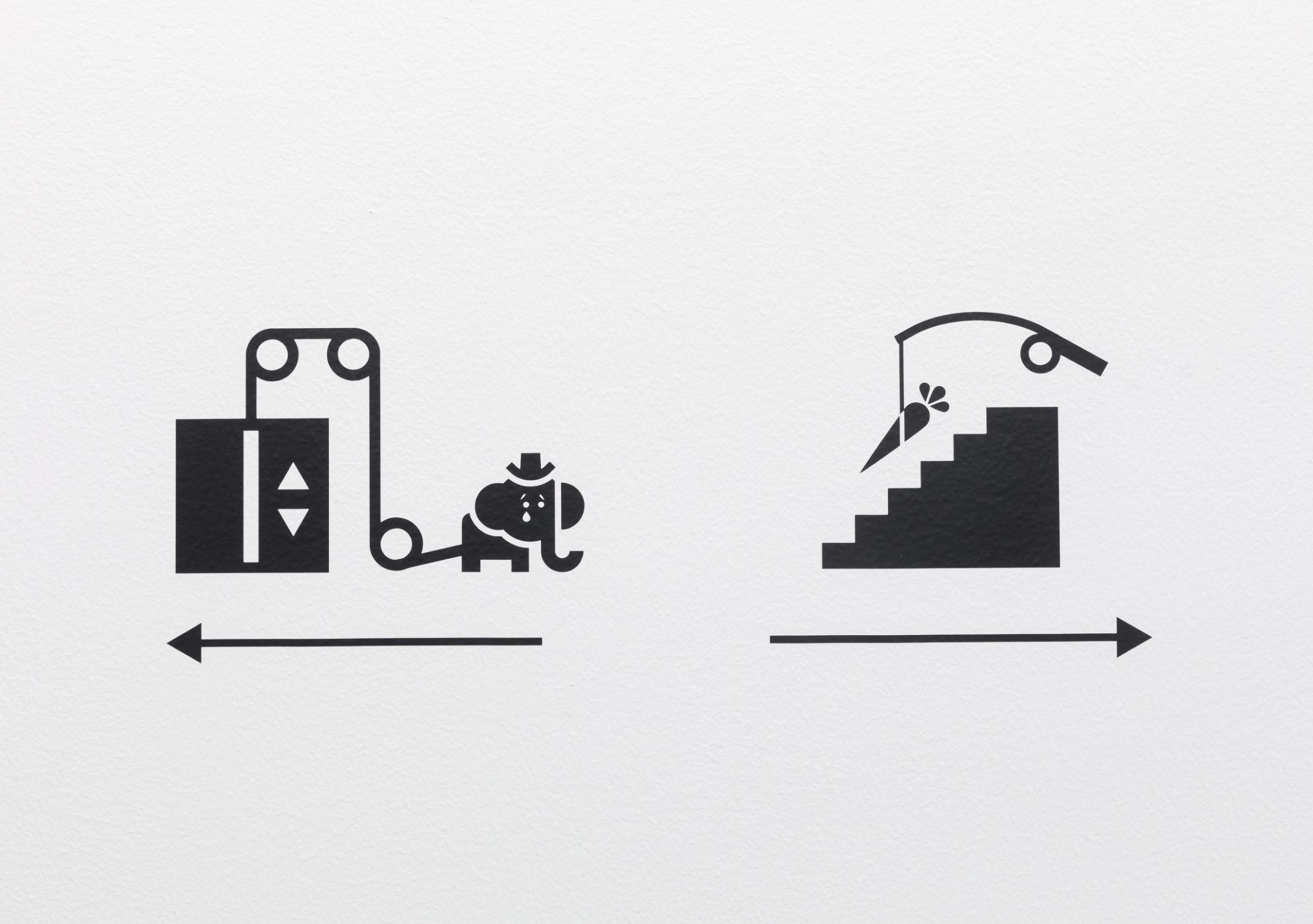
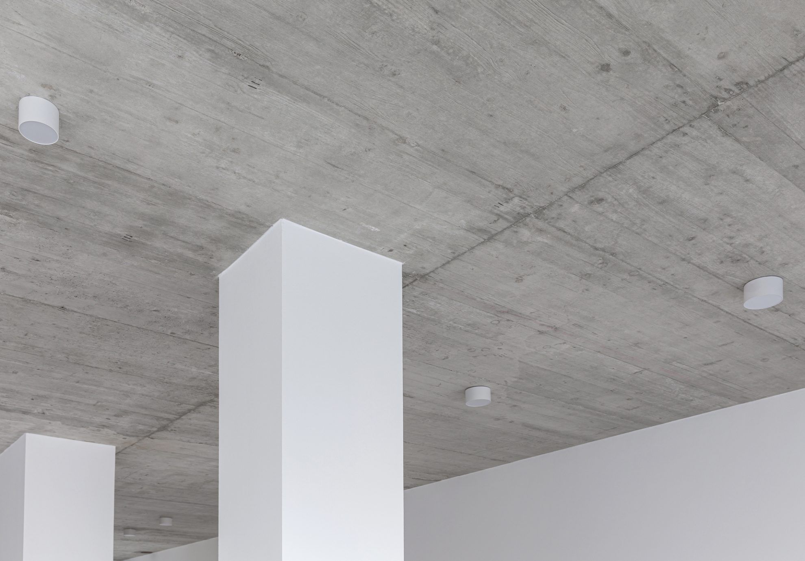
Loffice | 1085 Budapest Salétrom utca 4.
Architect: Ádám Paládi-Kovács
Interior design: Szupernova design
Graphic design, visual identity: Willem van de Ven

Ruins restored | NeoMam
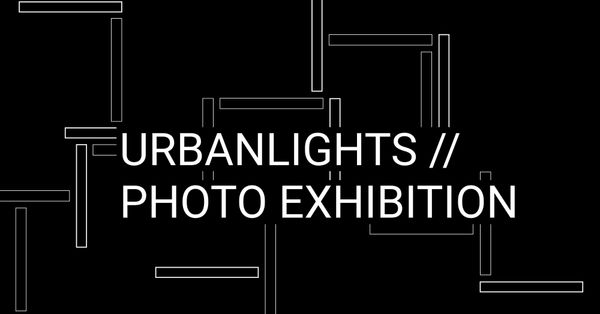
Photo exhibition moving into stops | URBANLIGHTS
