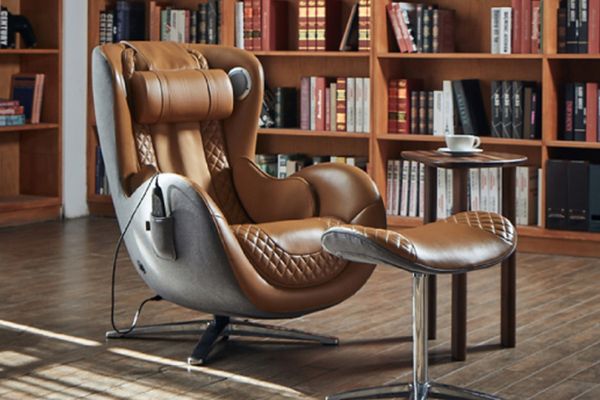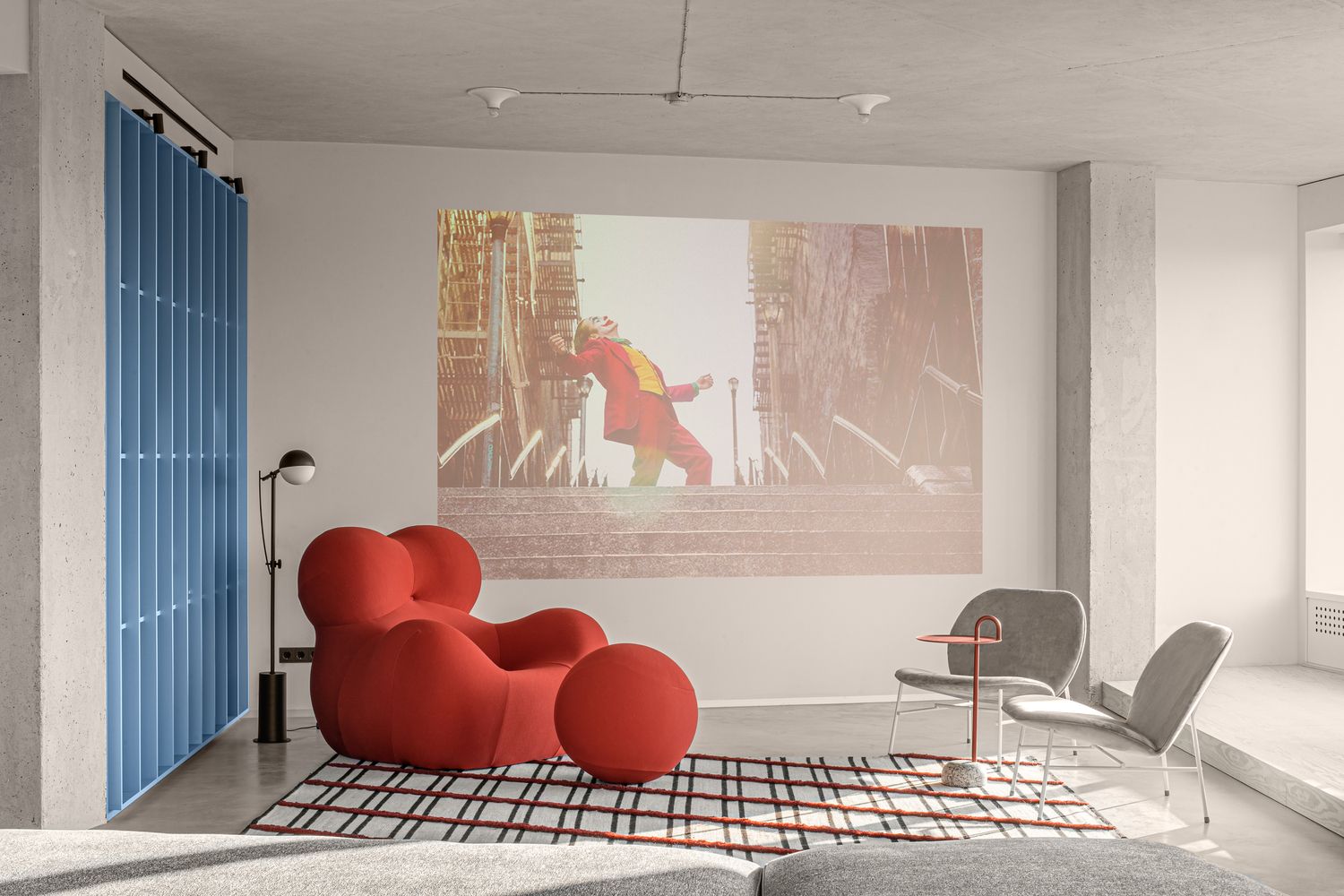Modern, functional interior with comfortable architectural solutions covered in the hues of terracotta and sky blue, in a curved layout: meet the latest interior design project of Ukrainian studio Rina Lovko in a 200 sqm apartment in Kyiv.
The layout of the flat evokes the shape of a donut cut in half. Its internal part gives home to the bathrooms, while the rest of the living area is located on external arch. The division of the semicircle-shaped floorplan required a good amount of creativity, and the architects ended up dividing the flat into two parts: a space servings as the living room, the dining room, the kitchen and the hall, followed by a bedroom, with entrances on two sides, while another unit functions as a dressing room, with a makeup table and two terracotta cabinets next to the window.
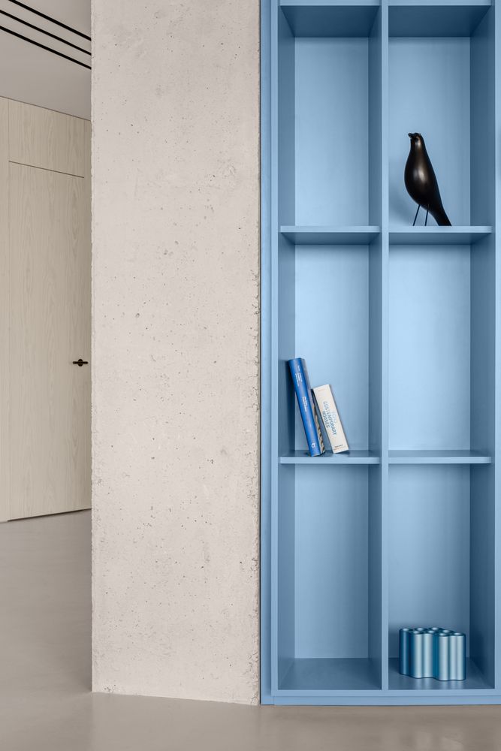
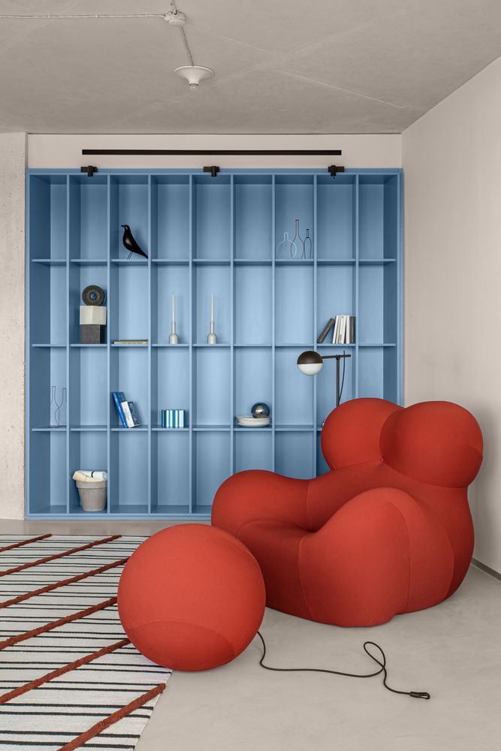
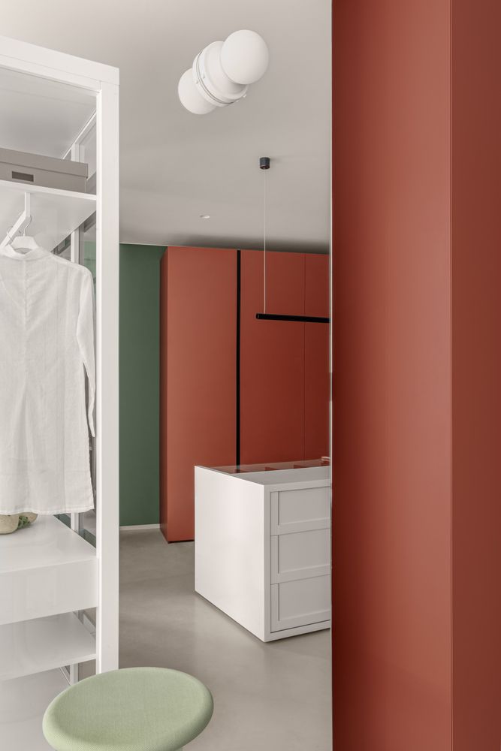
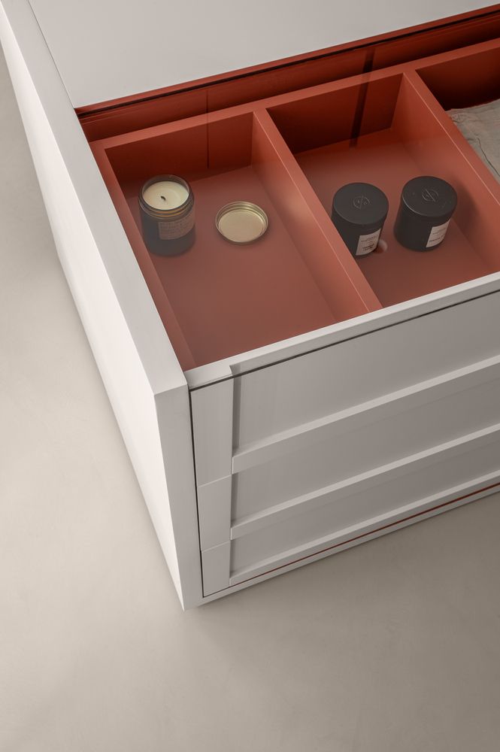
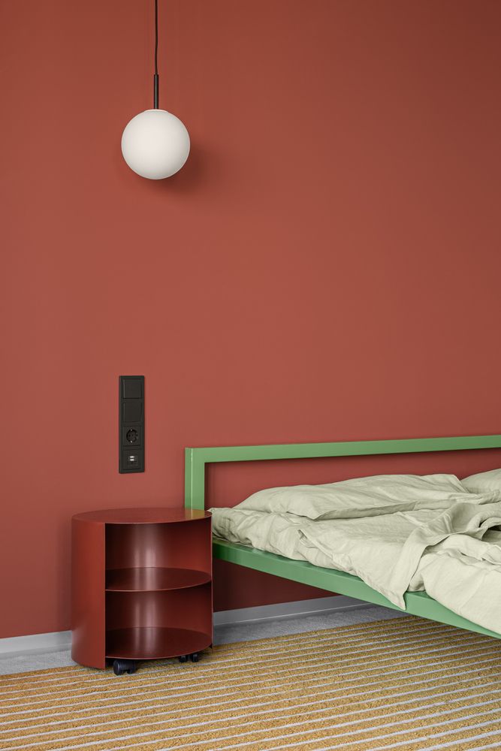
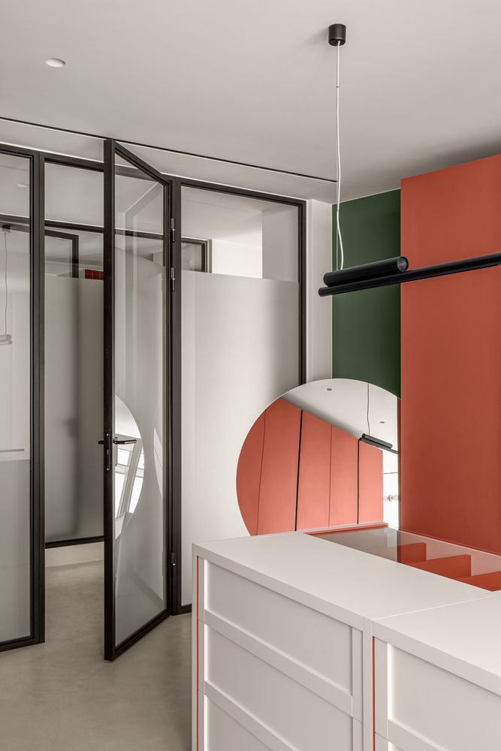
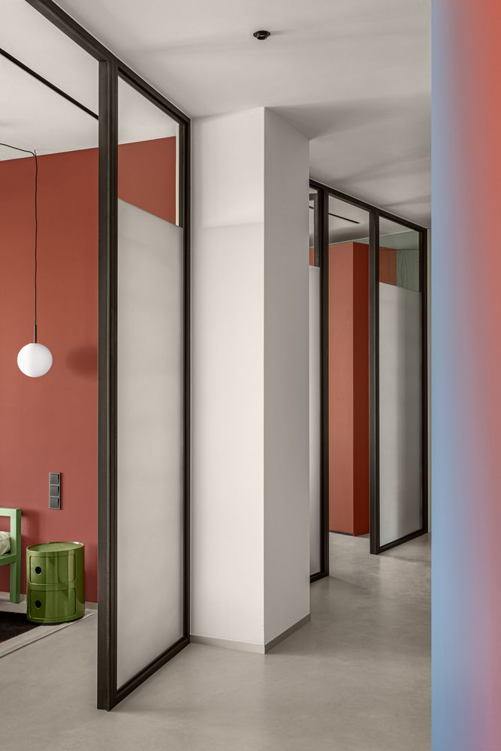
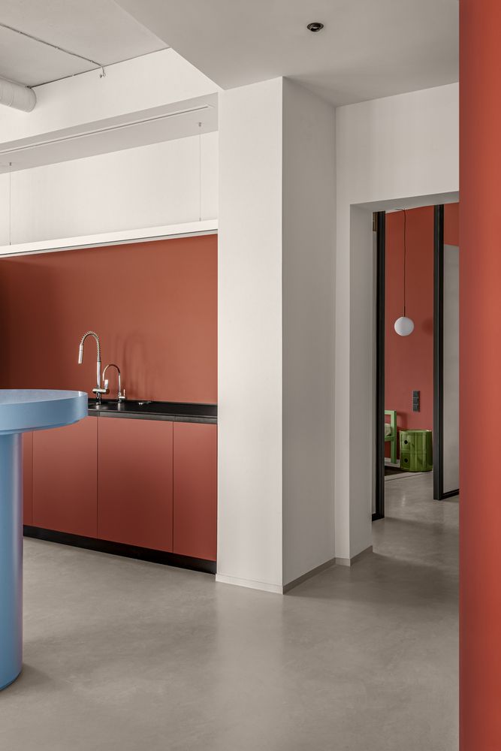
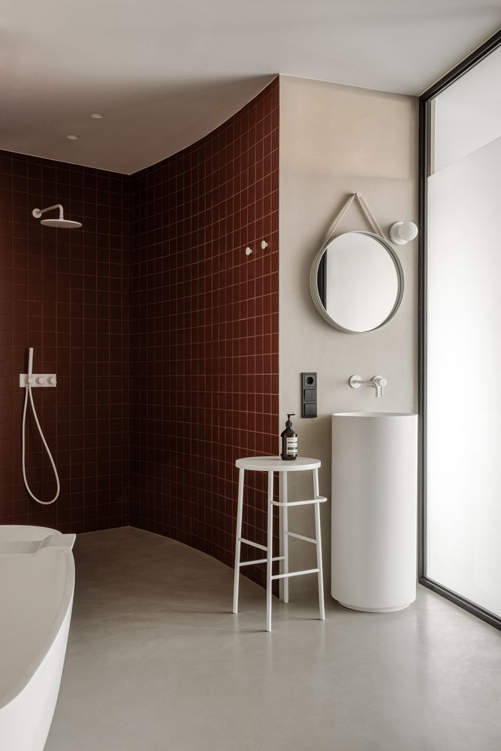
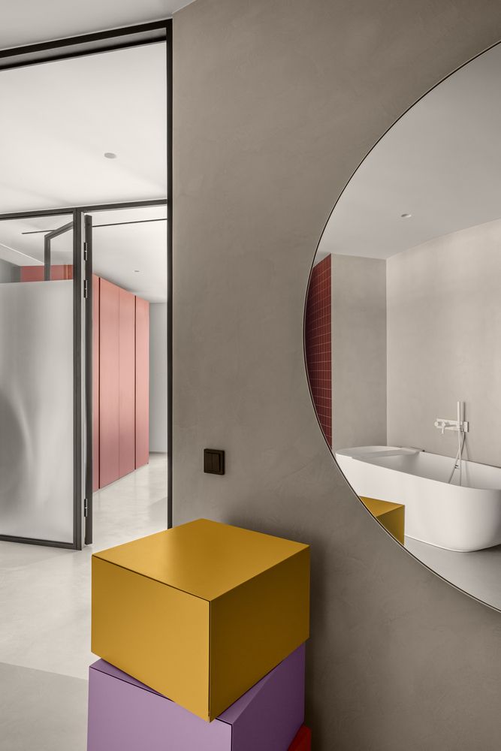
Studio Rina Lovko applying a minimalistic approach also paid attention to hide the storage area and the washing room behind the panels of the entrance hallway. They replaced the rest of the partition walls with glass panels fitted with built-in doors in order to create light and airy spaces.
The architects completed the apartment with micro-cement floors as well as warm beige and bold gradient walls changing from terracotta to sky blue. Based on the client’s requirements, they paid particular attention the design of the kitchen. One of its central elements is a kitchen island with terracotta Mutina tiles, serving as the venue of friendly gatherings and cooking.
In spite of the strict forms and the minimalistic, subdued furnishings, the final result is a cozy and homely interior.
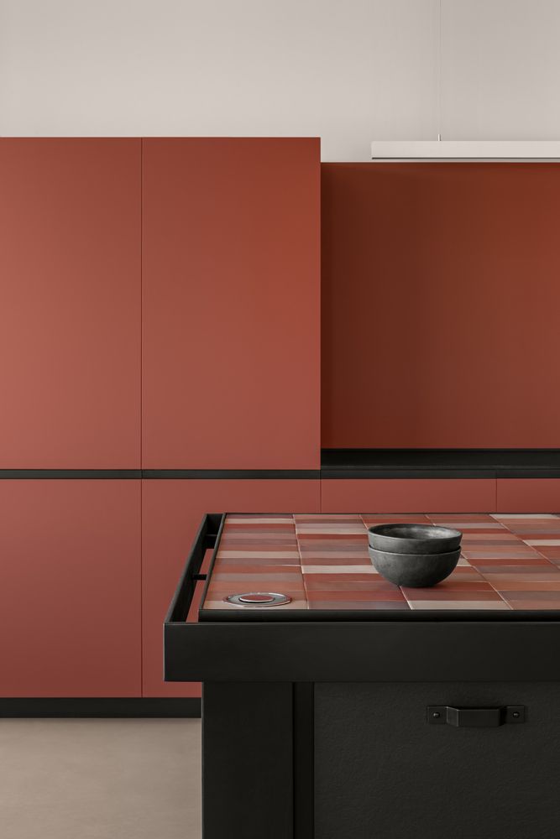
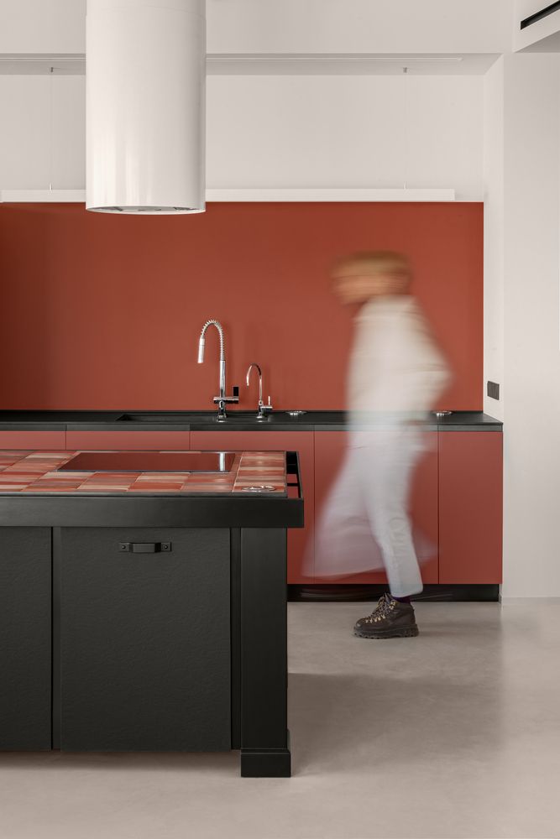
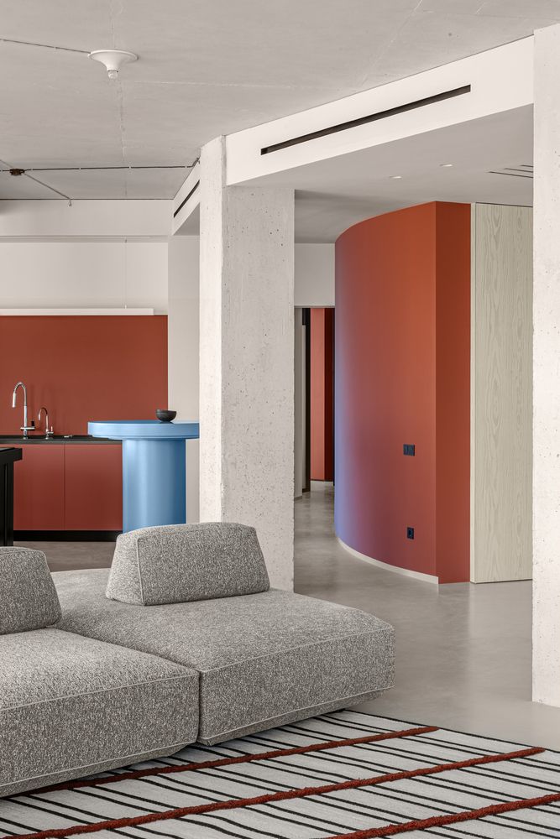
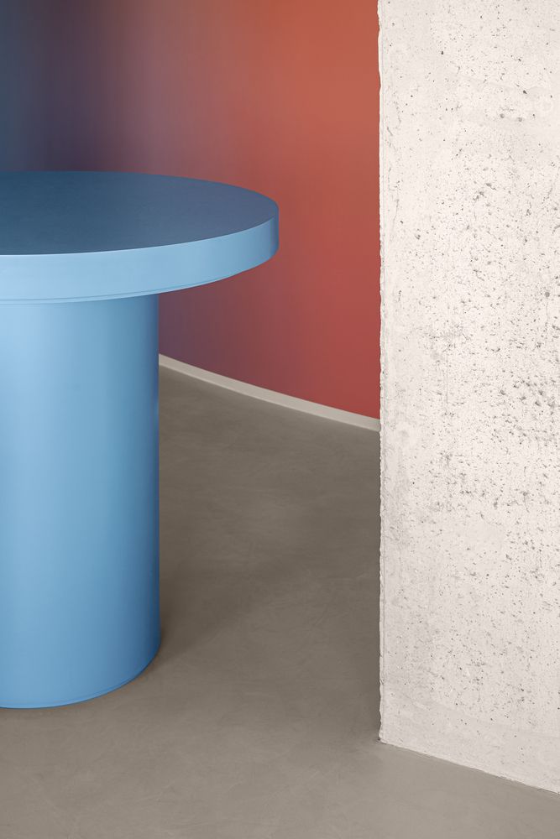
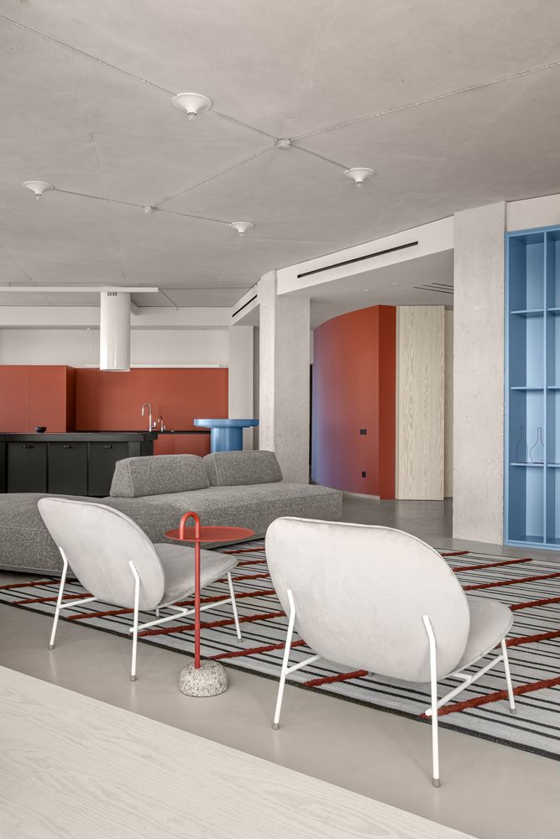
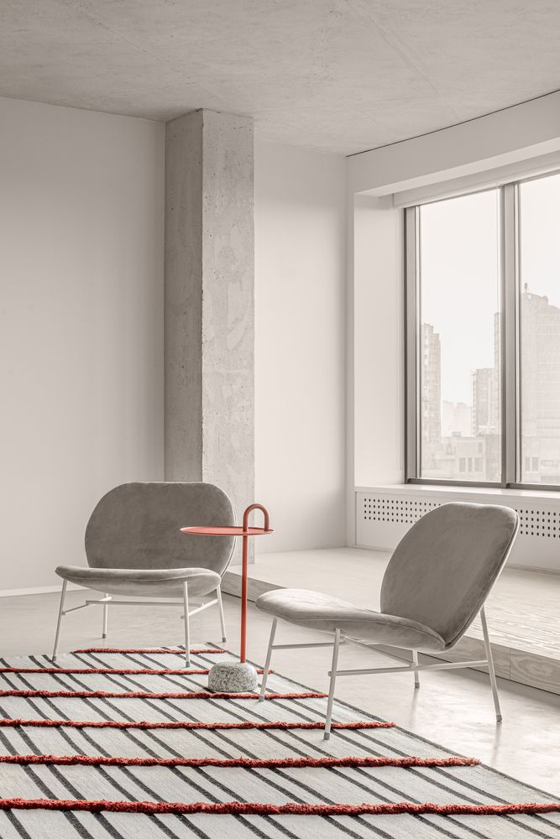
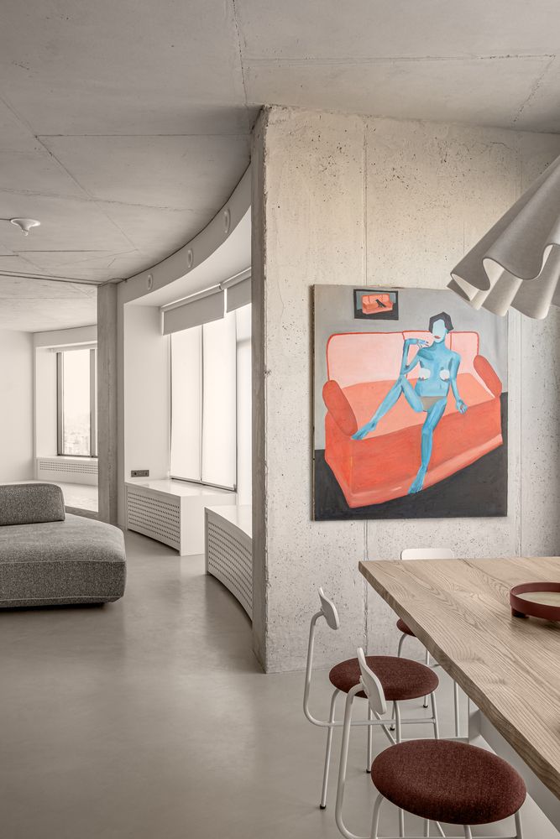
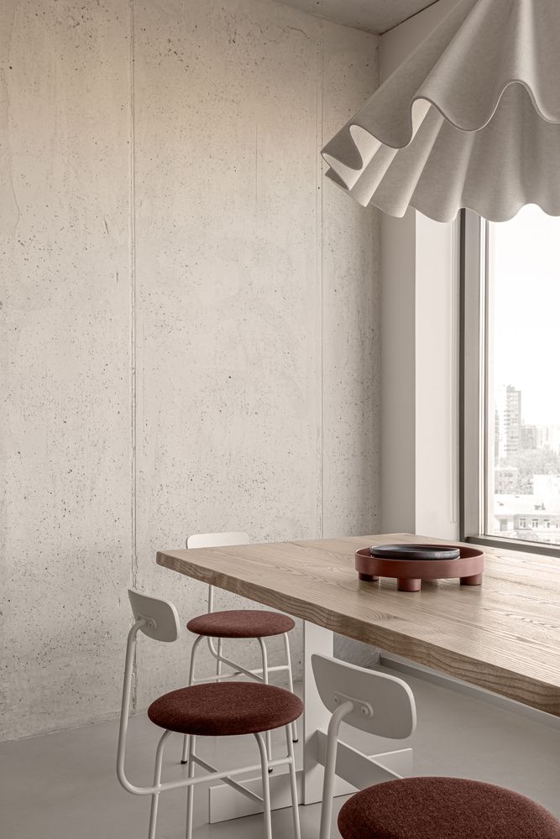
Explore more projects of Rina Lovko on the studio’s website!
Rina Lovko | Web | Facebook | Instagram
Source: ArchDaily
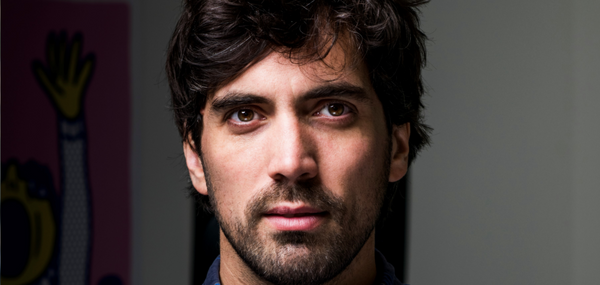
Highlights of Hungary 2020 | Levente Trellay
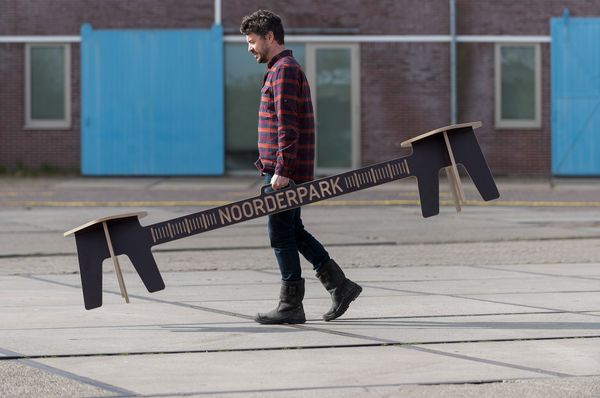
Sitting safely
