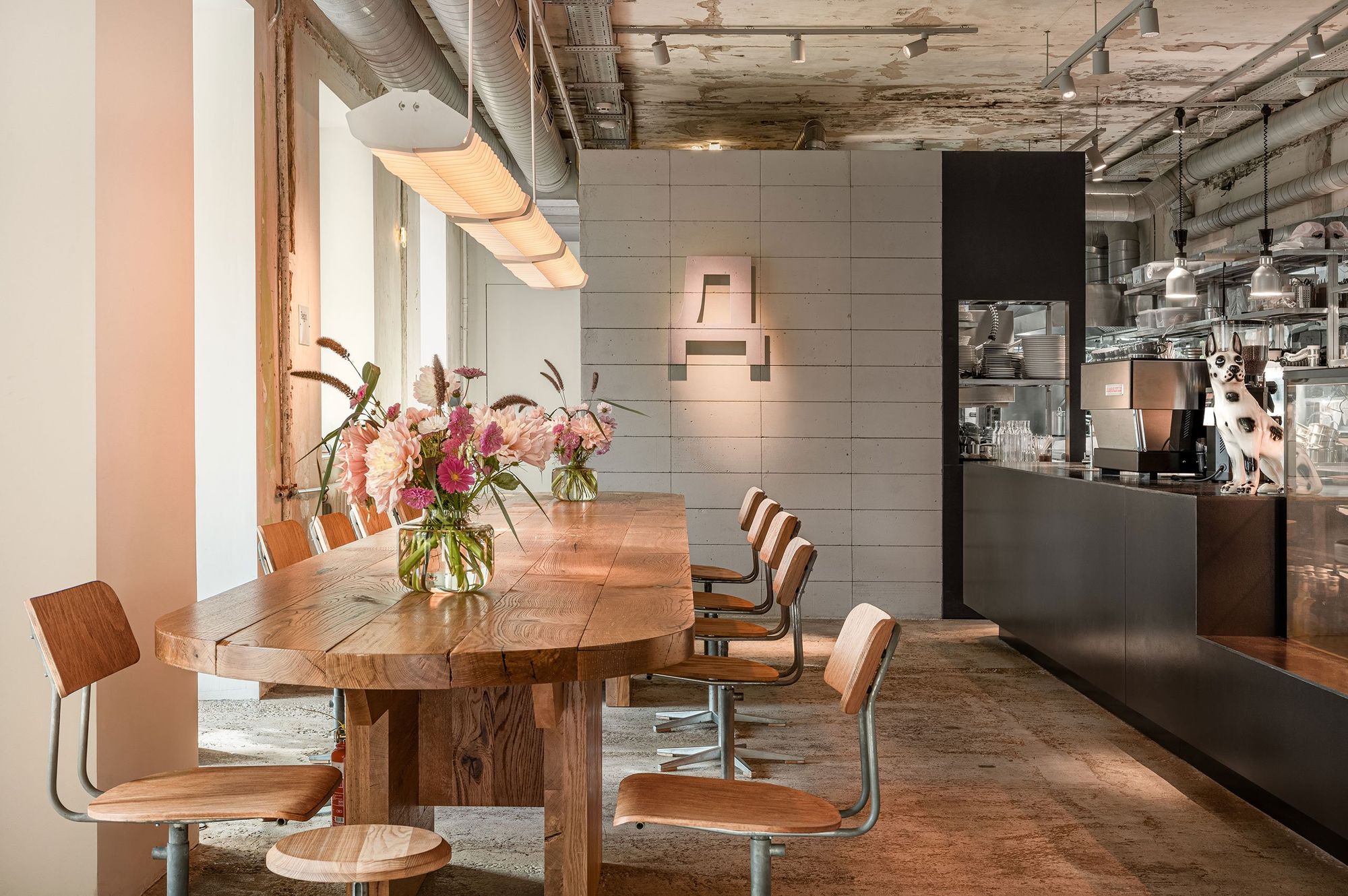We have been following the work of the Ukrainian Balbek bureau for a long time. Founded by the architect Slava Balbek, the Studio’s projects focus on comfort, innovation and functionality, with a strong emphasis on socially formative spaces. Such as the Dubler café in the tree-lined Pechersk district, one of Kyiv’s oldest neighborhoods, whose core value is community. In solidarity with the current situation in Ukraine, we would like to preserve the spirit of the place and present its interior design.
The Dubler Café is located on the ground floor of a 1970s apartment building. The structure of the space, which previously housed an office room and a separate flat, was completely transformed: several walls were demolished to create two interconnected rooms. The result is a smaller dining room and a bright, street-facing hall with a bar and a large community table. The old floor is replaced by a poured concrete surface, but the existing concrete ceiling and the original plastering of the walls were left intact.
The charm and character of the Dubler are further emphasized by the uniquely designed and vintage pieces of furniture that evoke the atmosphere of flea markets. In the large hall, for example, the six-meter-long table dreamed up by the balbek bureau is surrounded by refurbished desk chairs from the 1960s with three vintage lamps from the 1940s. Other special features of the space include vintage leather sofas, a yellow Lumibär lamp purchased at a flea market, and a ceramic dog decorating the bar.
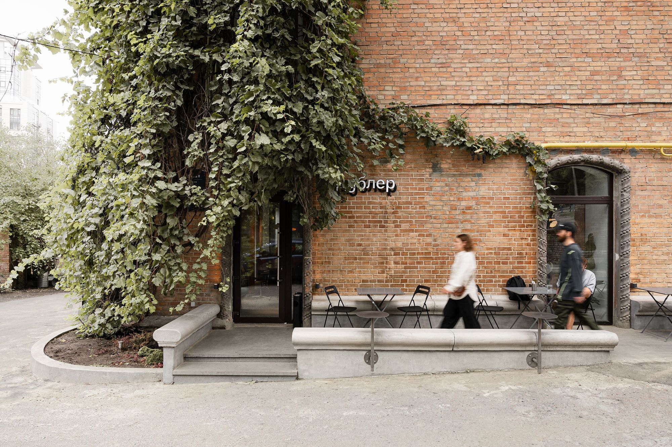
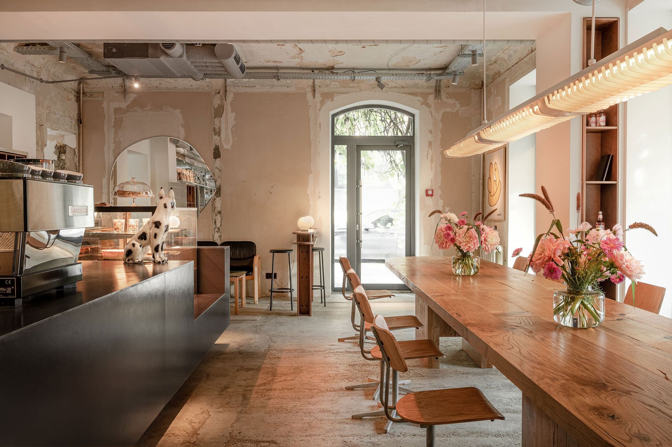
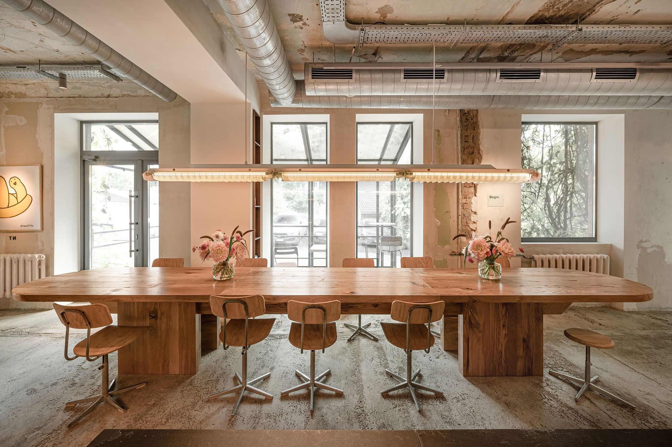
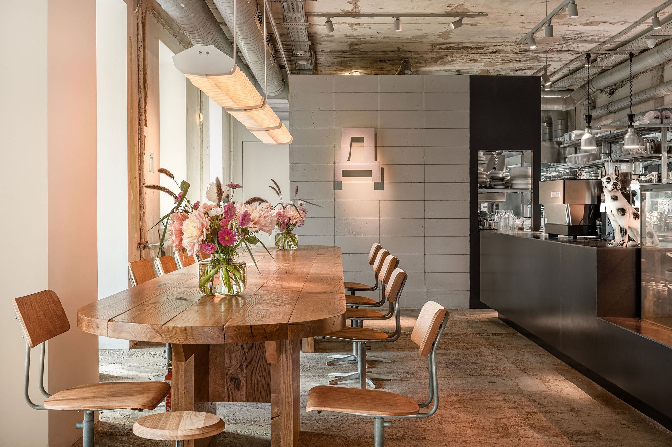
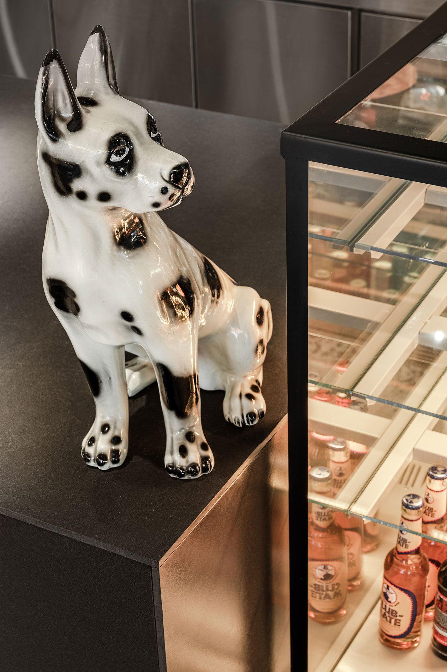
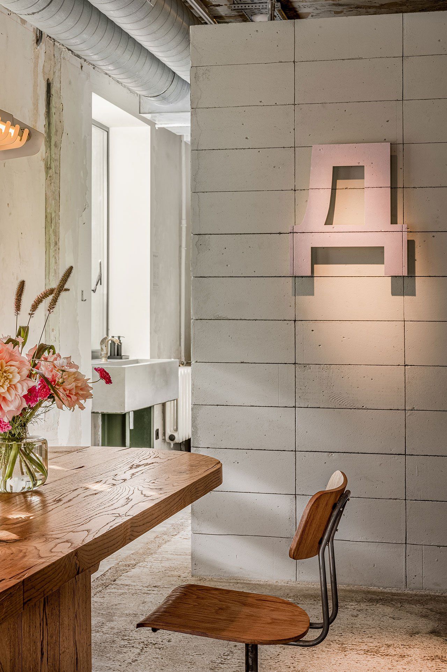
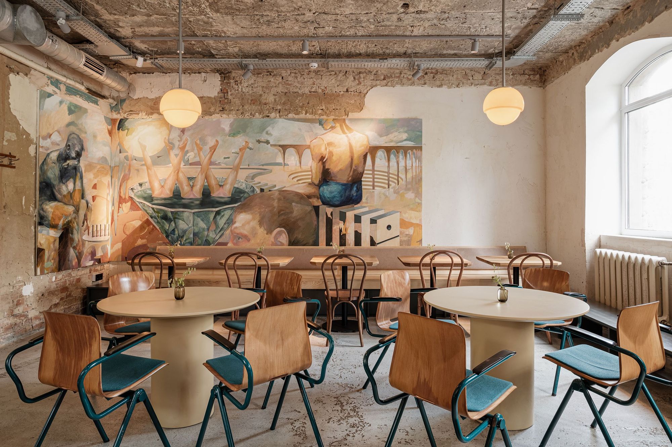
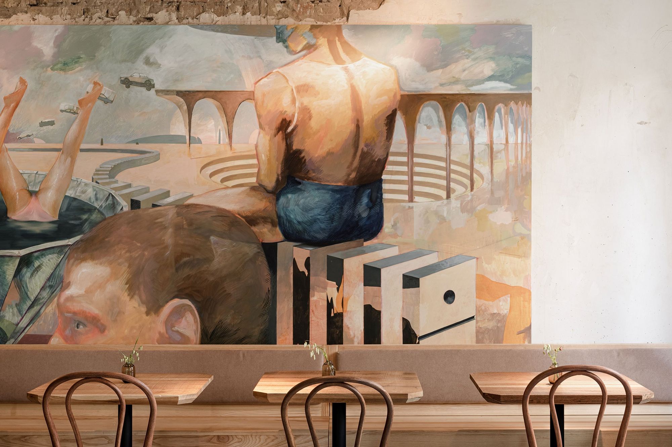
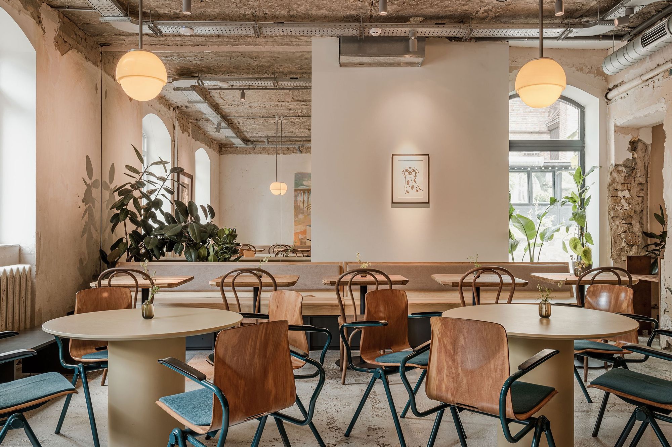
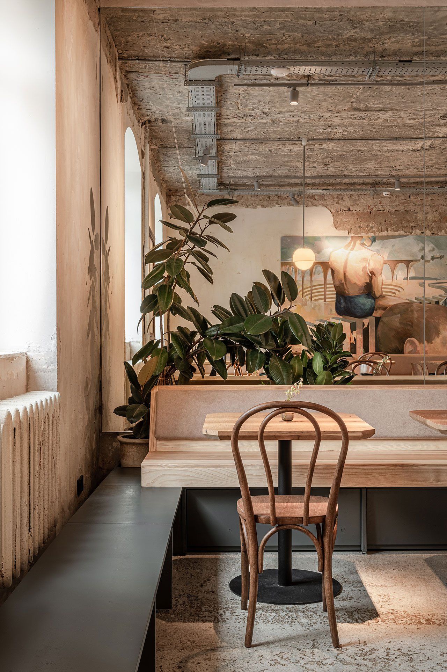
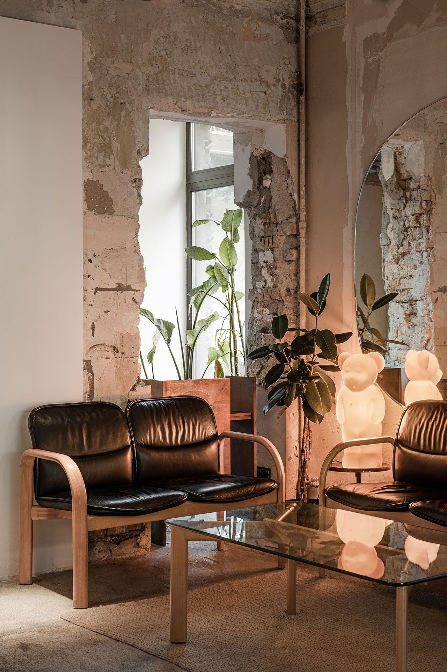
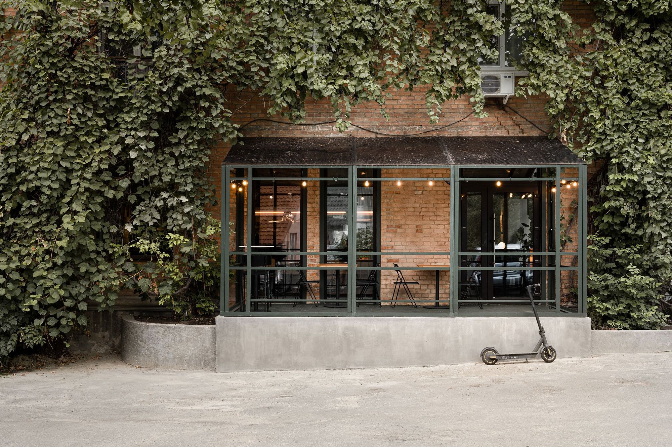
Photos: Yevhenii Avramenko
Balbek Bureau | Web | Facebook | Instagram
Source: Yatzer

The wonderful landscapes of Ukraine through the eyes of Ukrainian designers

Apple, Google, Netflix—these companies have already imposed sanctions against Russia










