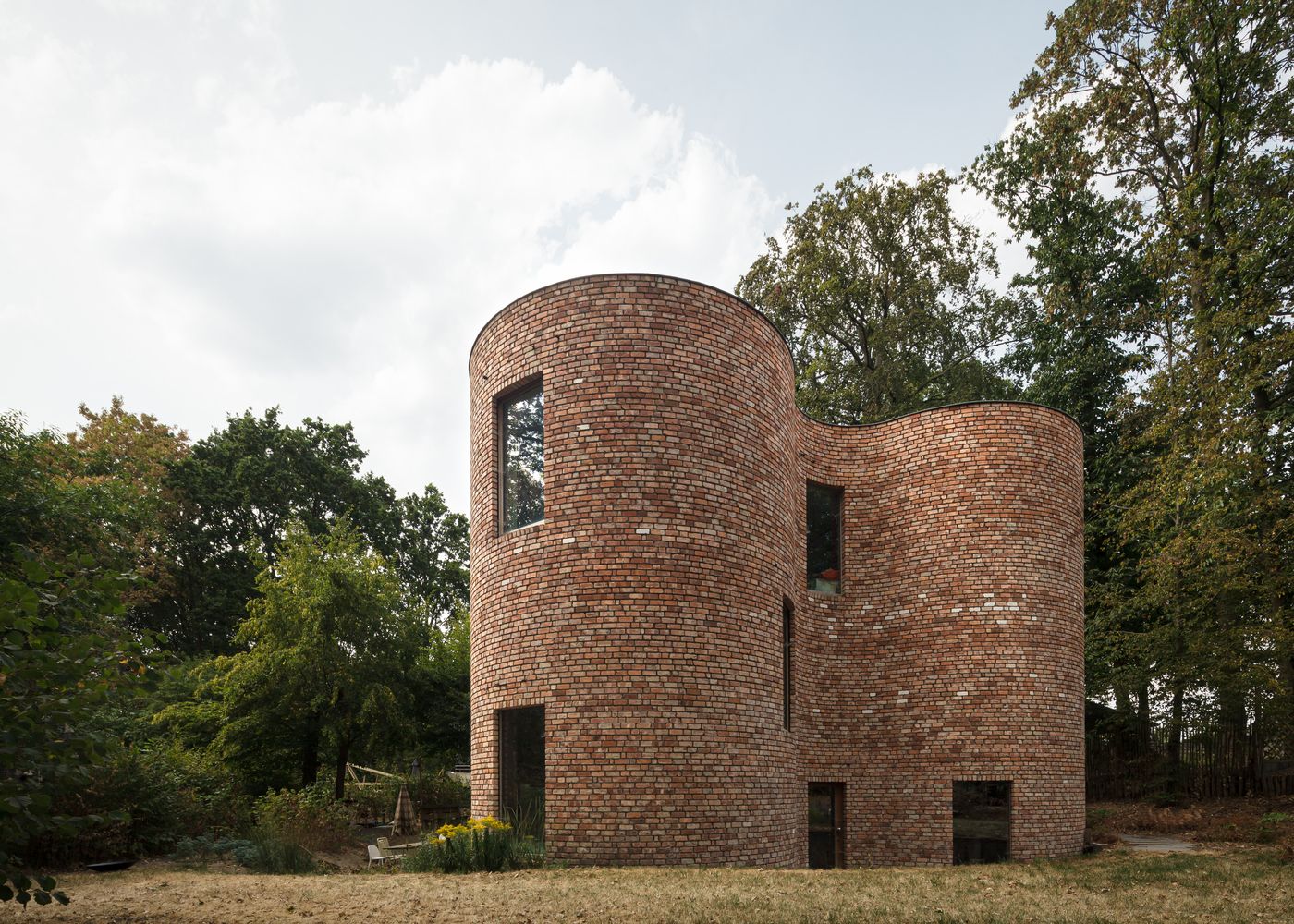This building situated near Ghent is a good example for showcasing the potentials of brick architecture. The impressive family home was designed by Belgian architecture studio BLAF Architecten.
Dubbed gjG, this house looks as if it were located in a forested area at first glance, yet in reality it lies next to a highway leading into Ghent, on a plot that used to be part of the garden of a late 19th-century mansion.
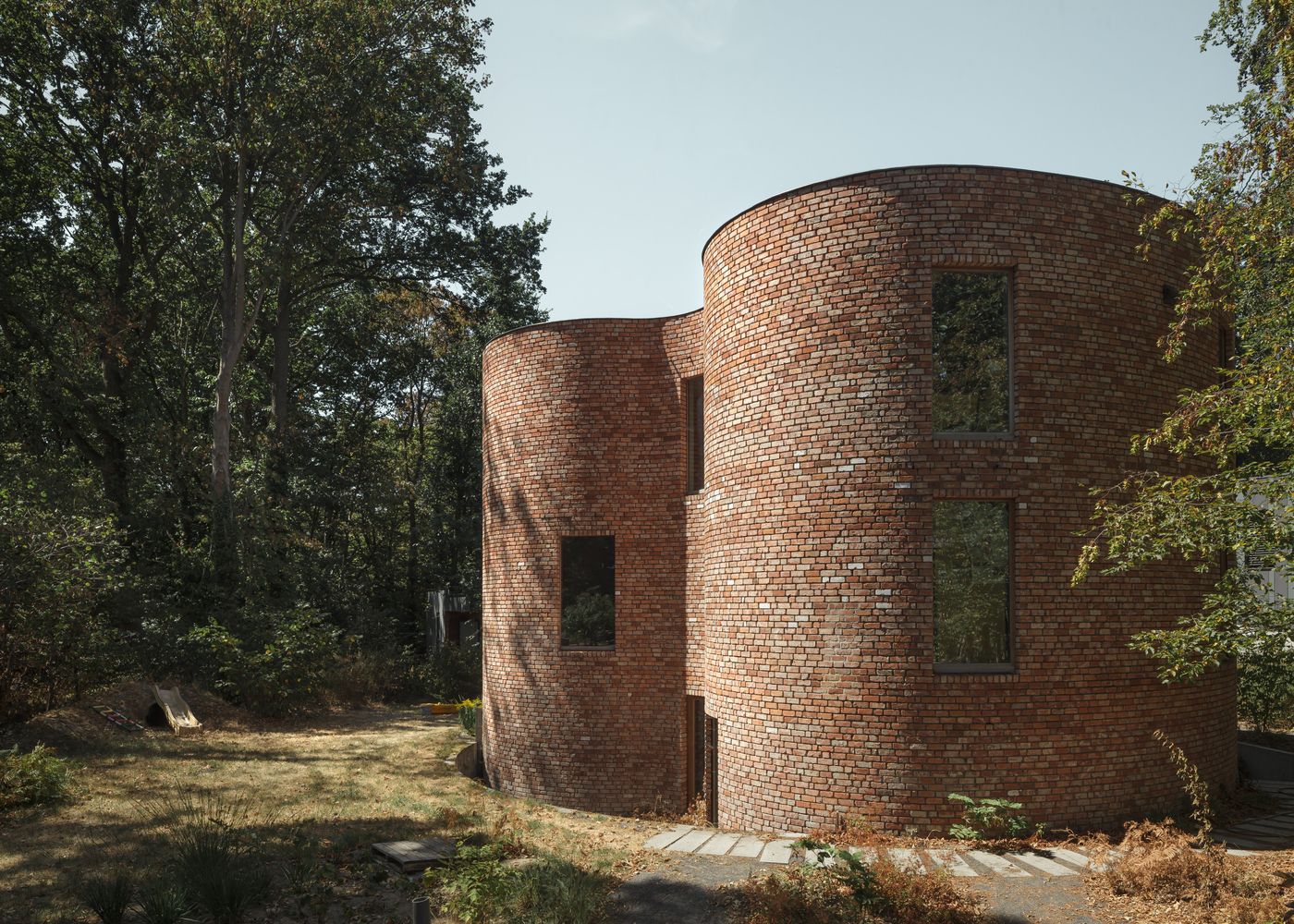
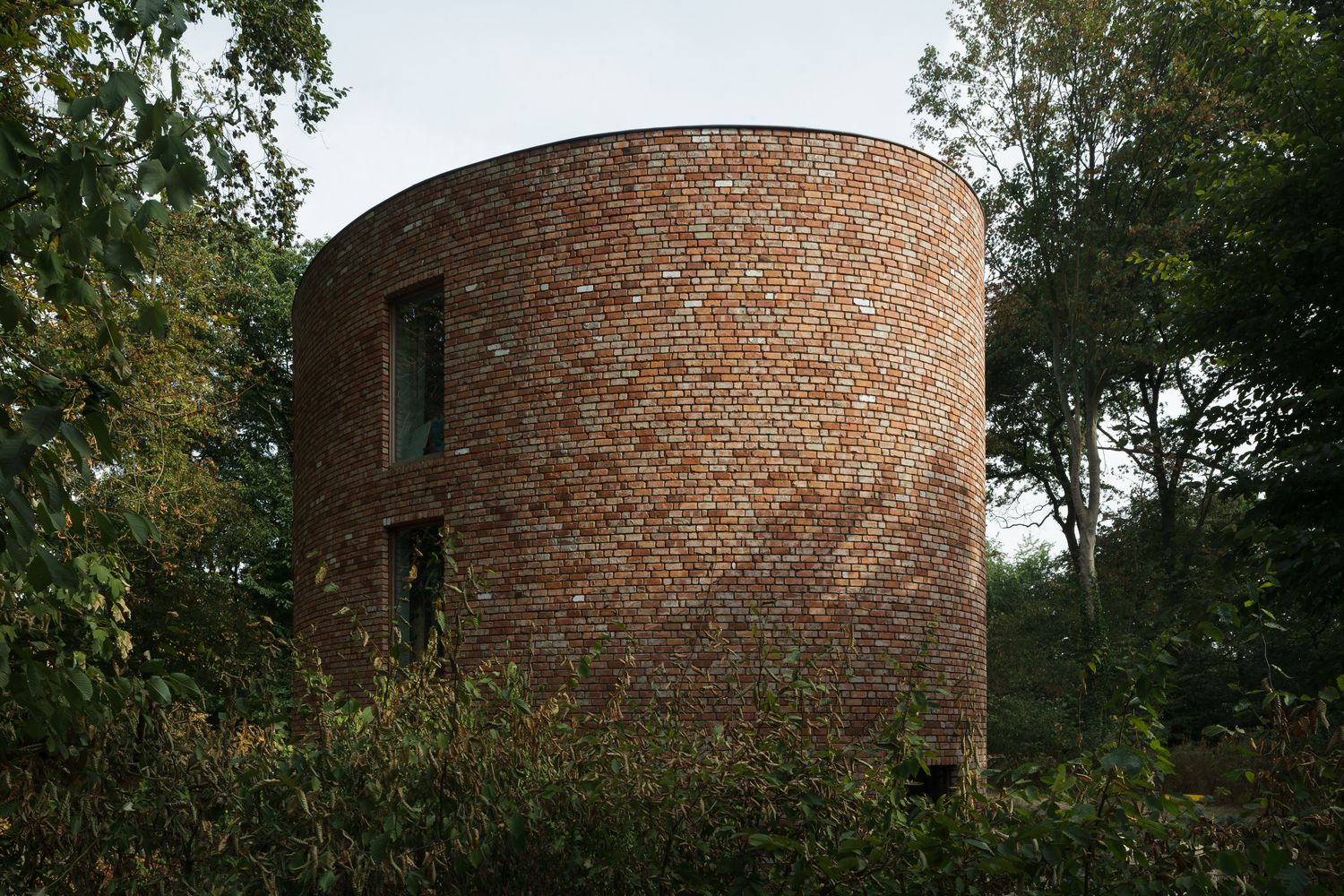
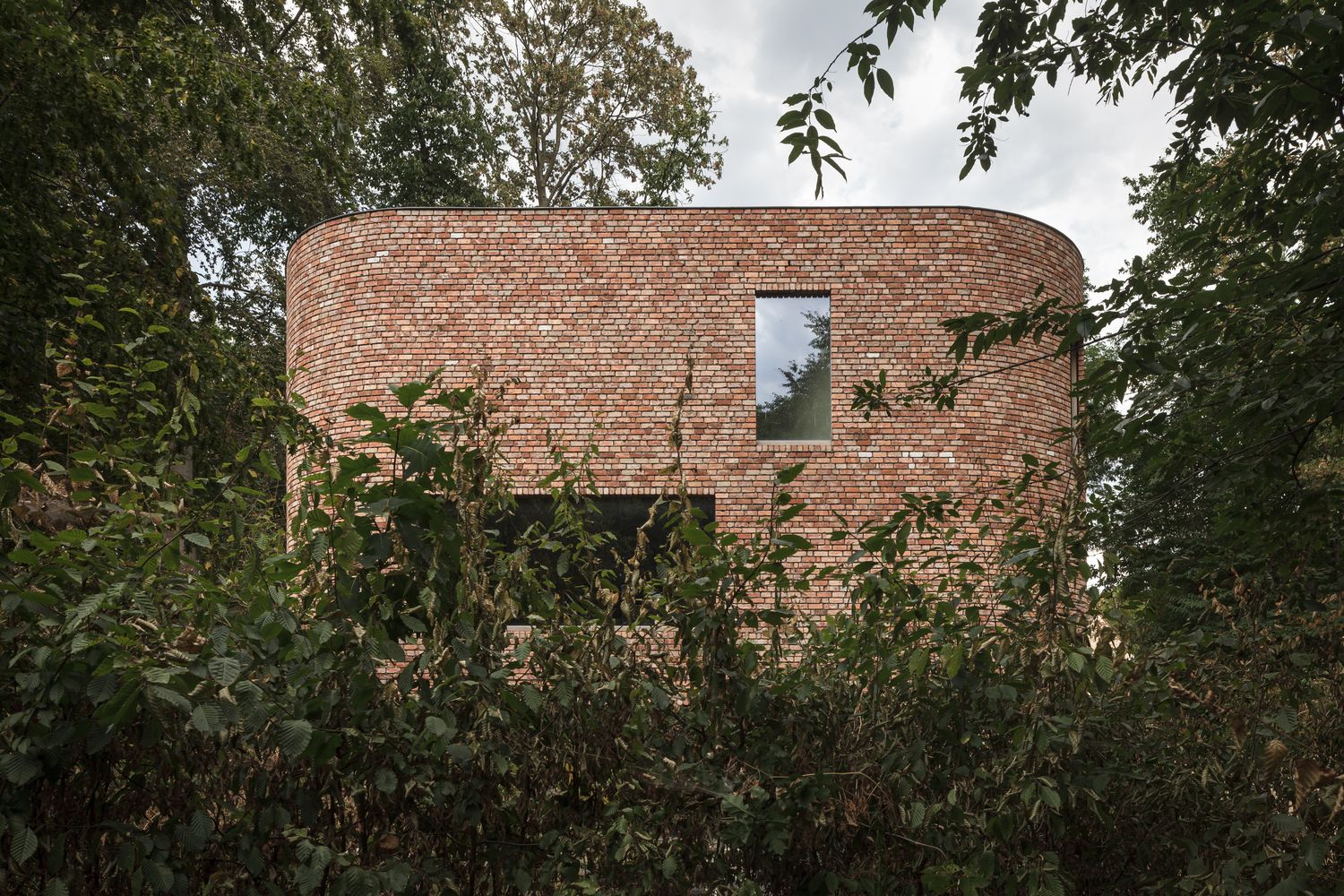
When designing the house, the architects placed the emphasis on the opportunities of reutilizing the brick and the functionality of the shell shape. The curved brick shell has multiple motives: as the house is located on a plot full of trees, it was designed in a manner to fit into its environment. The shape of the shell also allows the house to be structurally autonomous: the stability of the outer brick wall is not depending on cross walls, columns, or beams, but merely on the form of the external wall.
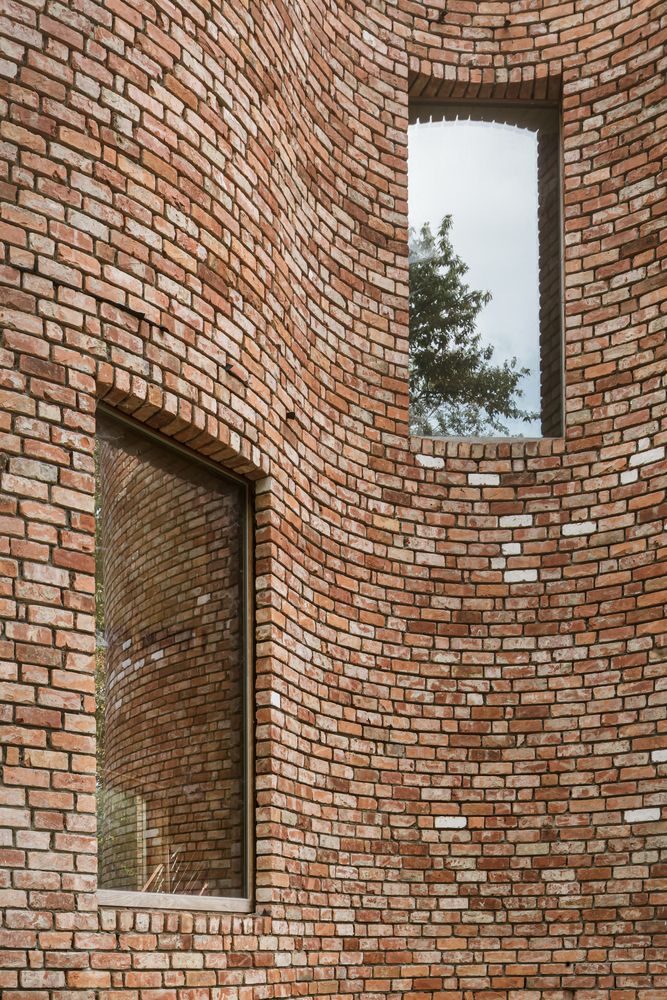
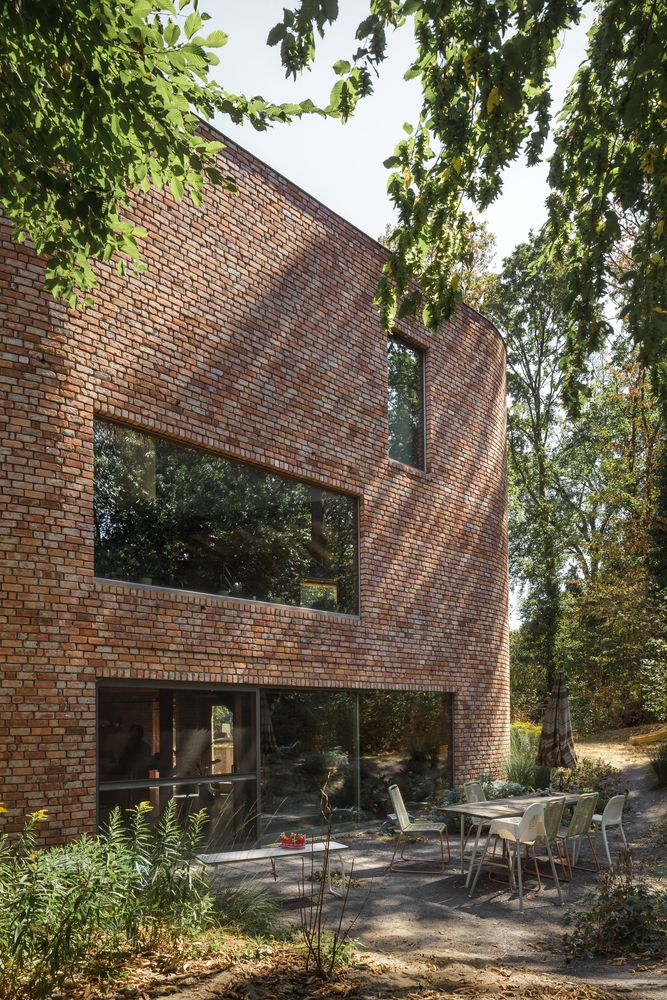
In addition, the massive-looking “shell” of the house enhances acoustics, while also creating a timeless aesthetic. The interior of the house is characterized by high ceilings and airy, light spaces with the use of brick echoing in it, and complemented by steel and timber frame constructions.
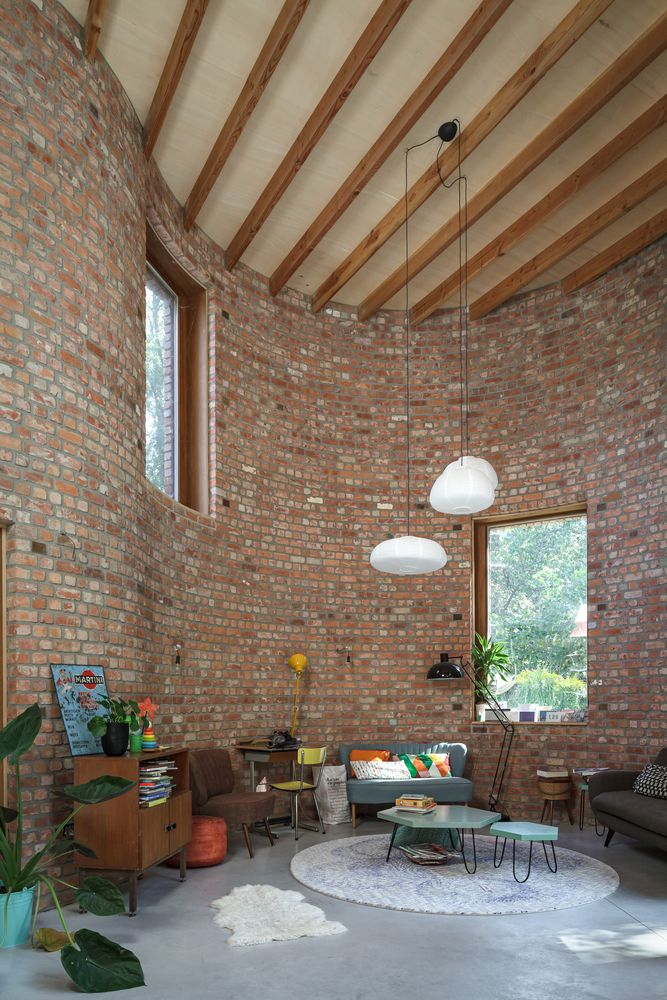
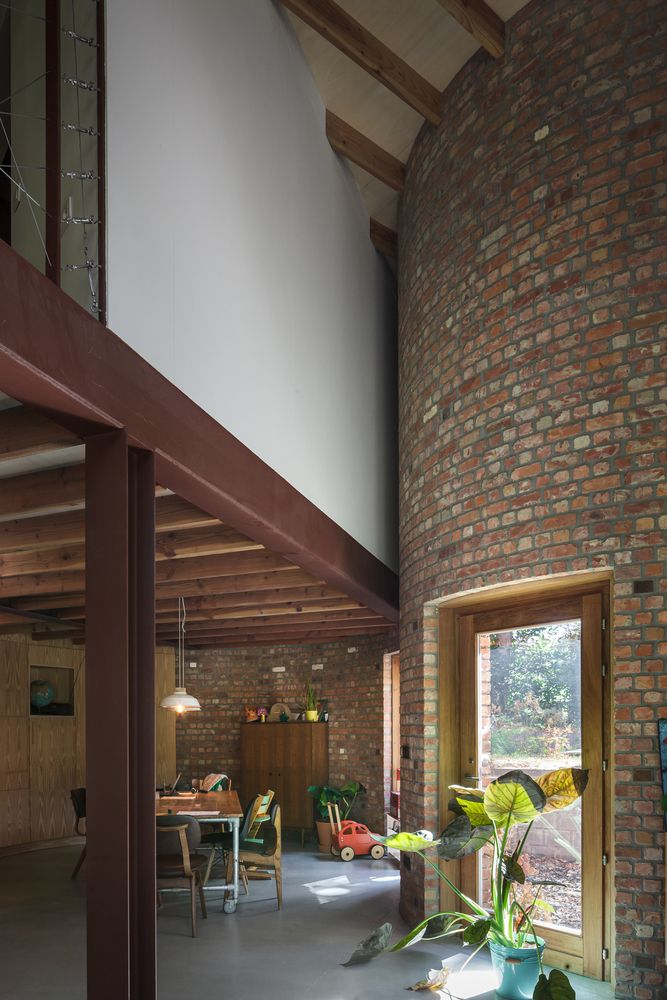
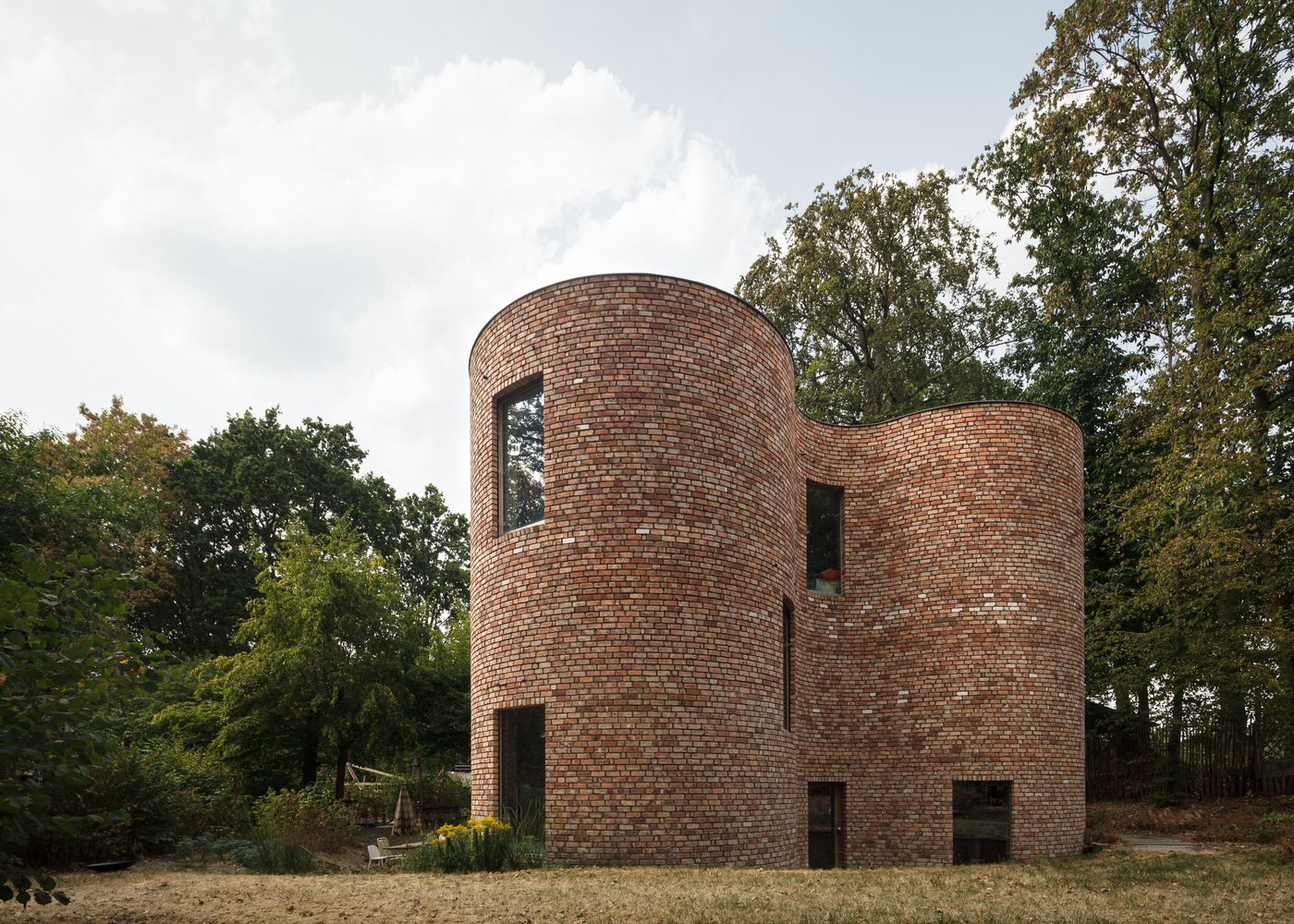
Photos: Stijn Bollaert
BLAF Architecten | Web | Instagram
Source: ArchDaily

Car design inspired by skeletons | Ondrej Hlavenka X Lotus

Can trees grow out of pencils? | Sprout










