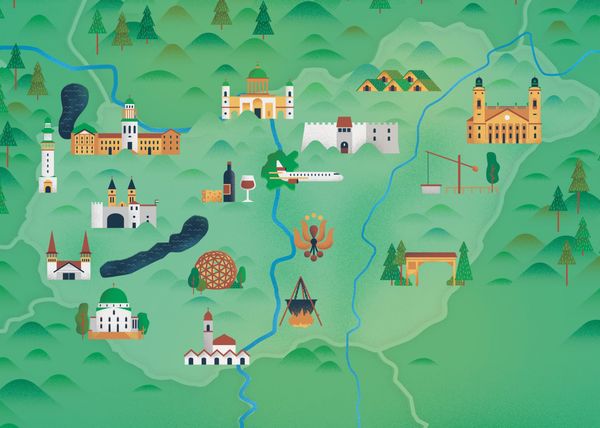The first mosque in Slovenia does not only promote the revival of the local Islamic community – it was built in a quarter on the edge of Ljubljana’s city center that very much needed some new blood. In the framework of our series PACE X HYPEANDHYPER, first we will present the Sustainable Communities projects to our audience, starting with the Islamic Religious and Cultural Center handed over this year, which is a prominent project of the category.
The category of Sustainable Communities encompasses examples showcasing sustainable architectural solutions designed for various communities. In the countries of the PACE project one can meet many similar social and urban construction phenomena, and the initiatives presented offer diverse responses to these identical problems. This type of architecture is based on solidarity and the accurate understanding of the community’s actual possibilities and needs. In the majority of examples, the design process started out as a grassroots movement, by involving future users, the architectural work established follows closely from the life of the community, and as a result can serve as the home of the given group of people in the long run.
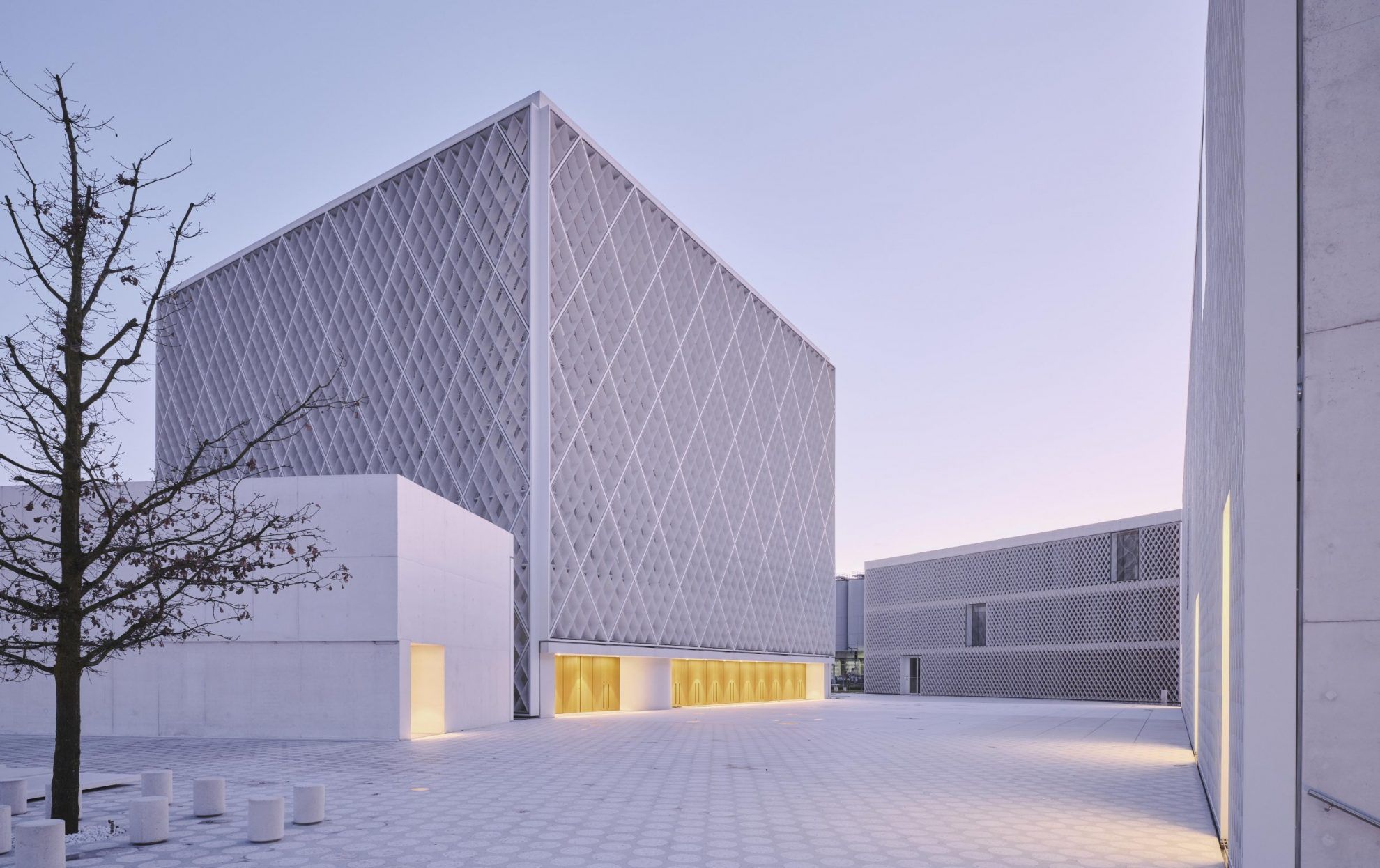
The Islamic Religious and Cultural Center (IRCC) built in Ljubljana cannot only serve as a dominant venue for the Islamic community of Slovenia, but that of the entire region. The building complex handed over in 2020 was designed by local architect studio bevk perović arhitekti. The scale of the project is mirrored well by the fact that the design phase lasted for six years, while it took three years to complete the construction of the building. IRCC functions almost like a quarter: there is a mosque on its main square (the very first in the country), and is surrounded by several public facilities promoting the revival of community and cultural life, including a religious school, a park and a restaurant, complemented by cultural spaces, offices and even a gym.
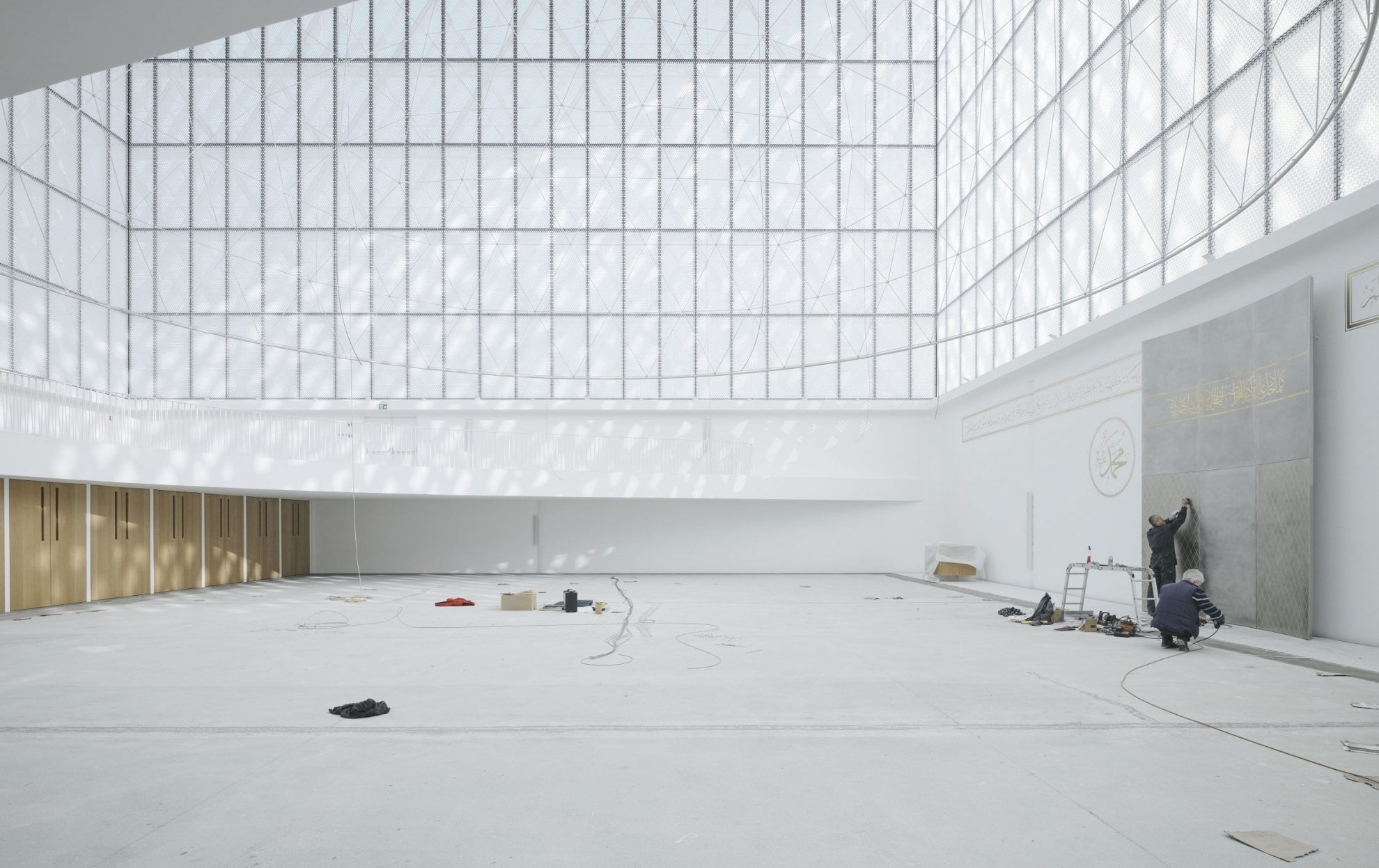
The building of the Islamic Cultural Center brings the neglected zone into the cultural circulation of the city, while also creating a gap-filling community space for the locals. Its scale balances skillfully between the smaller and larger buildings of the neighboring areas, while combining the traditions of Islamic culture and those of local architecture in a sophisticated and modern manner. András Márk Bartha DLA, architect and assistant professor
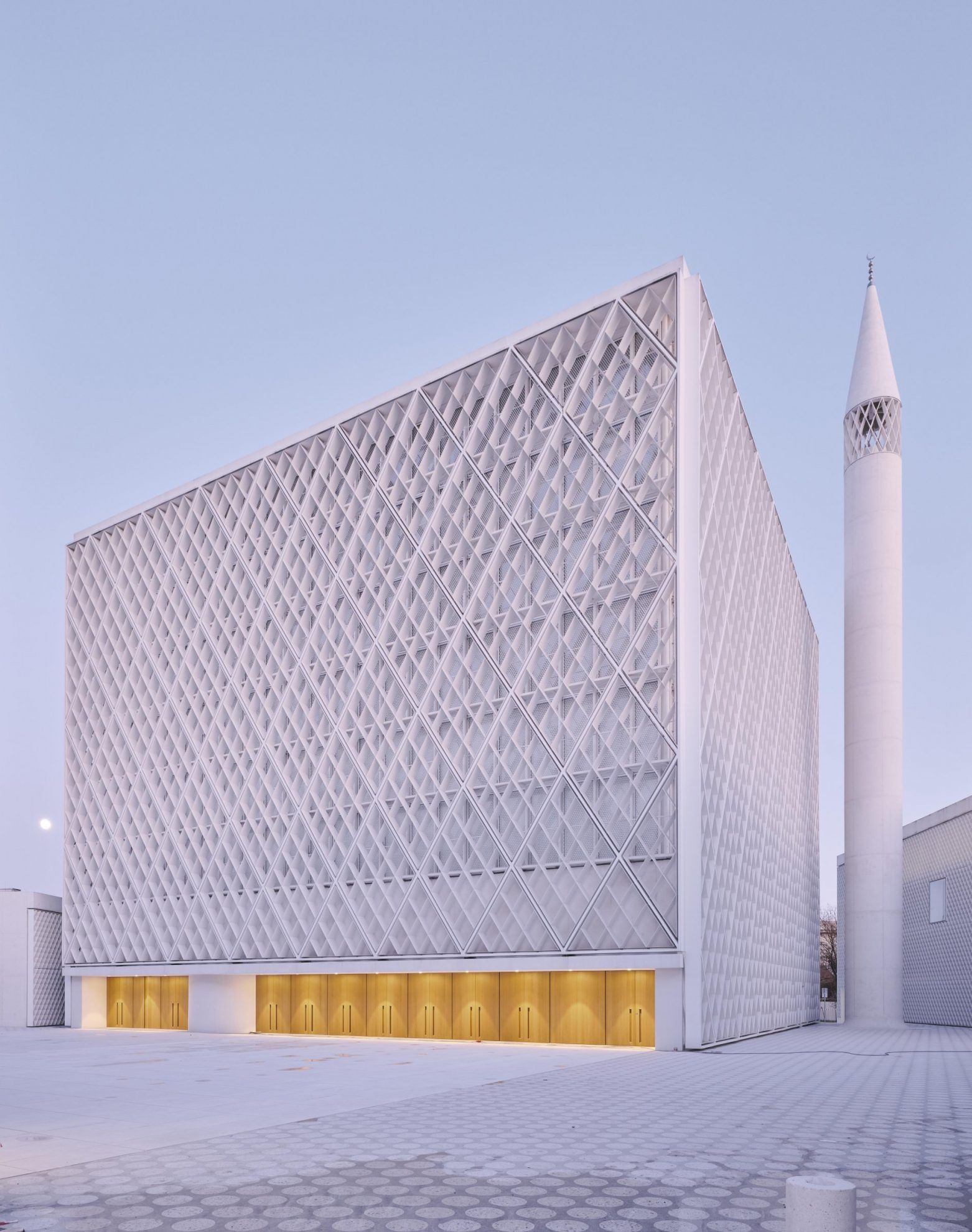
The entrance of the mosque opens towards the central square, with its entire façade being characterized by openness: the prayer space can be extended to the outside during large gatherings of congregation. Its peculiarity also lies in that rather than following obvious historical precedents, it takes a whole new approach to traditions. The façade is covered by a white steel latticework, filled with white concrete on the lower part, and transparent glass on the upper part, allowing for the sun to flood the interior space. The cupola – the central element of the building evocative of a box – rather than just topping the space, hangs suspended within its interior, and it is made of transparent blue textile following the example of traditional mosques.
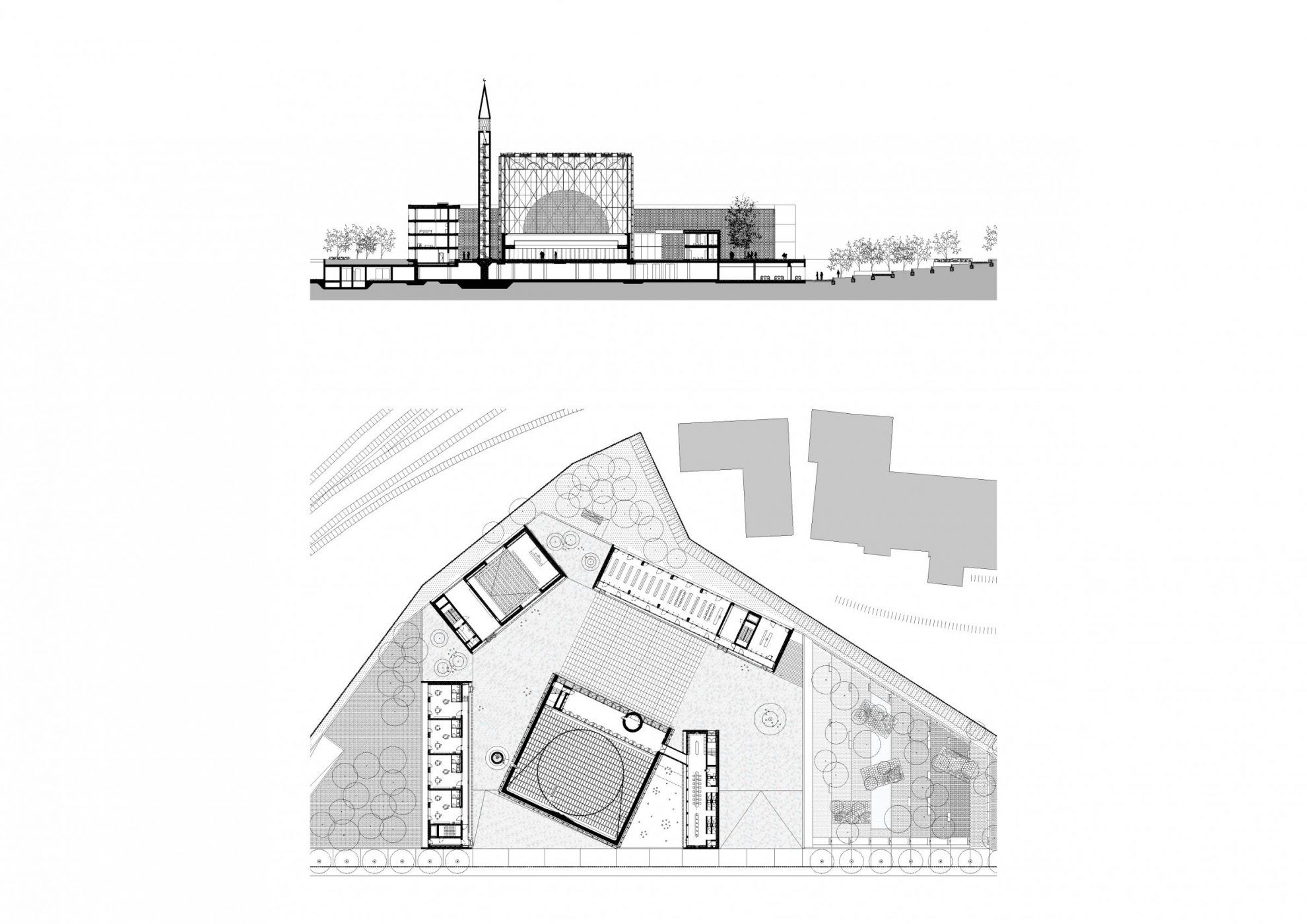
In our series PACE X Hype and Hyper, we will showcase a prominent contemporary public building from the Central Eastern European region each week.
BME Dept. of Public Building Design | Web | Facebook | Instagram
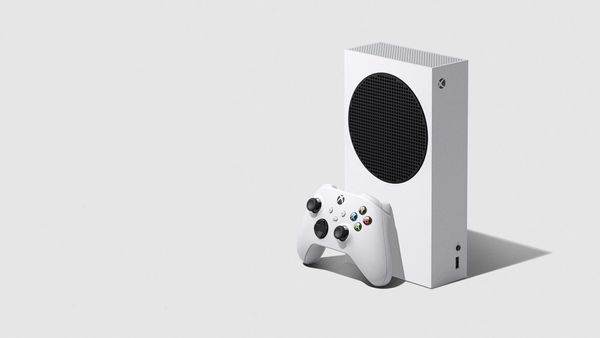
Series S evokes the classics of modern design | Xbox
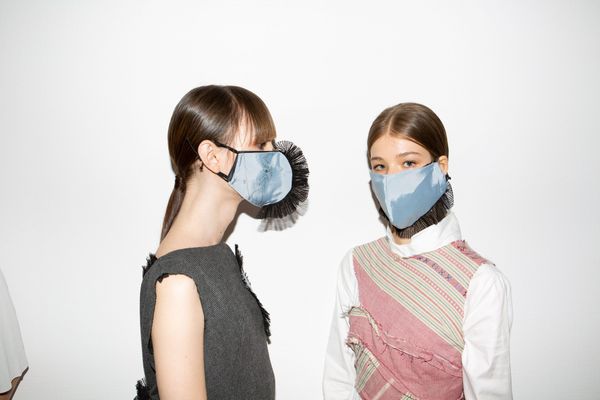
Young talents opened this year’s Budapest Fashion Week
