Tag
chybik + kristof
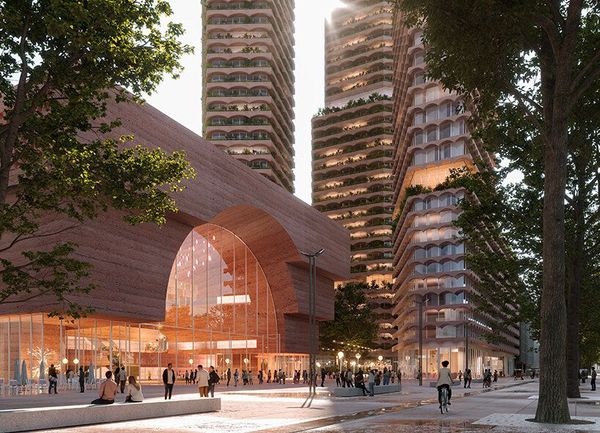
design
Plans for a new cultural centre in Tirana have been unveiled
CHYBIK + KRISTOF (CHK) has unveiled the ODA Tirana project, which will be located in the heart of the Albanian capital.
The design was inspired by the ODA, a traditional space in Albanian culture for welcoming and meeting people. The ODA Tirana, which responds and contributes to the transformation of the
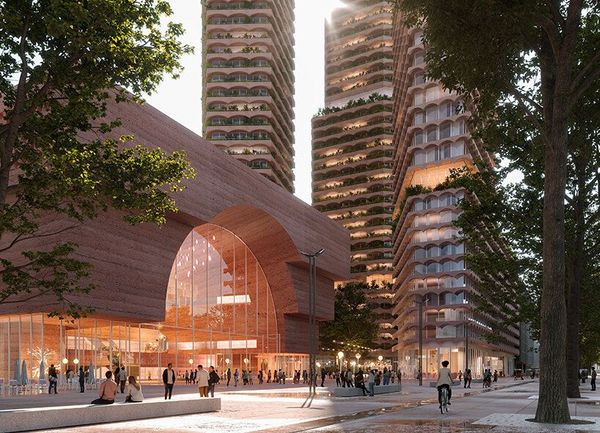
design
Tervek Tirana új kulturális központjára
A CHYBIK + KRISTOF (CHK) bemutatta az ODA Tirana tervét, amely az albán főváros szívében kaphat helyet.
A terveket az ODA, az albán kultúrában az emberek fogadására és találkozására szolgáló hagyományos tér inspirálta. Az ODA Tiranában – amely az albán főváros modern és dinamikus várossá válására reagál és járul hozzá – három torny
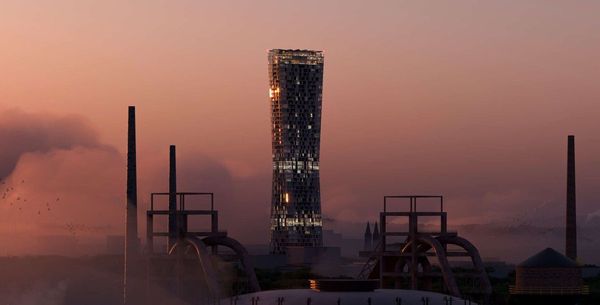
design
Designs for Czechia's tallest building are invited again
The plans for a skyscraper in Ostrava did not impress the city council, so the competition was reopened to architectural firms.
The construction of the Ostrava skyscraper, billed as the tallest building in Czechia, was due to start in 2022, but after a series of changes, the original plans submitted
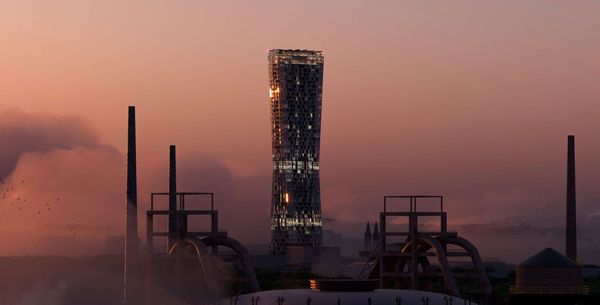
design
Újra várják a terveket Csehország legmagasabb épületéhez
Az Ostravában építendő felhőkarcoló tervei nem feleltek meg a városvezetésnek, így újra megnyitották a versenyt az építész irodák előtt.
A tervek szerint már 2022-ben el kellett volna, hogy kezdődjön a Csehország legmagasabb épületének hirdetett ostravai felhőkarcoló építése, ám a folyamatos változtatások után végül teljesen elvetették a Chybik + Kristof által benyújtott
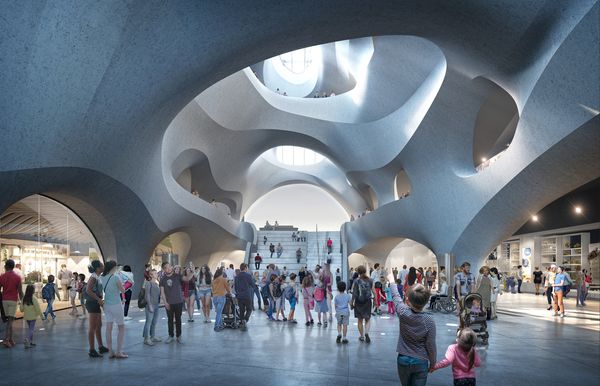
design
Ezeket az építészeti projekteket várjuk a legjobban 2023-ban
Összegyűjtöttük a leglátványosabbnak ígérkező épületeket, amelyek várhatóan még idén elkészülnek. A listánkon számos régiós terv mellett a világ második legmagasabb felhőkarcolója is szerepel.
Merdeka 118, Kuala Lumpur, Malajzia – Fender Katsalidis
Várhatóan az év második felében adják át ezt a Kuala Lumpur-i felhőkarcolót, amely 678,9 m-es magasságával a világ második
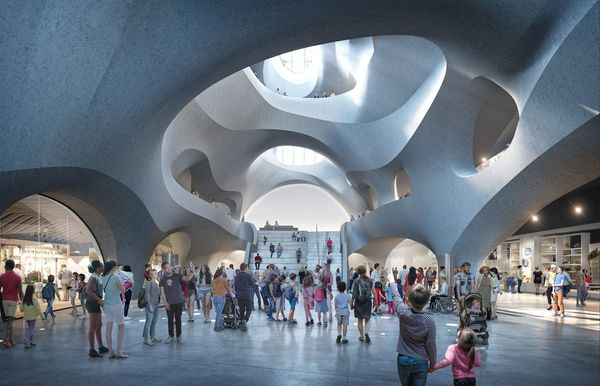
design
The architectural projects we are most looking forward to in 2023
We’ve rounded up the most spectacular buildings that are expected to be completed this year. Alongside a number of regional plans, our list also includes the world’s second-tallest skyscraper.
Merdeka 118, Kuala Lumpur, Malaysia—Fender Katsalidis
Expected to be inaugurated in the second half of 2023, this Kuala
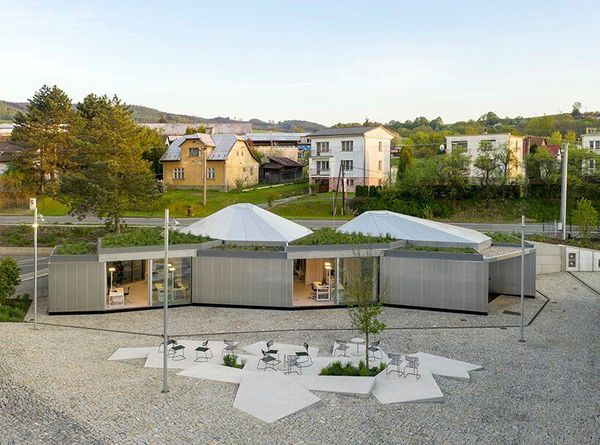
czechia
Flexible and convertible spaces from prefabricated elements
Czech architectural firm Chybik + Kristof is exploring the potential of prefabricated architecture in its newly completed Modular Research Centre, the building of which will be characterized primarily by its angular design and unique rooftop, and its workspace will be open to the local community.
The research center is built from
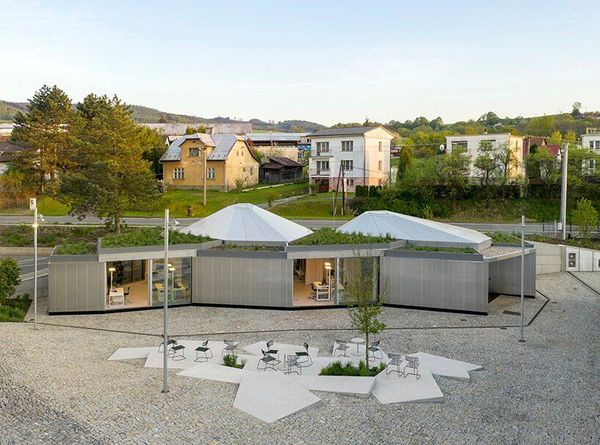
architecture
Rugalmas és átalakítható terek előre gyártott elemekből
A Chybik + Kristof cseh építész iroda az előre gyártott elemekből készült építészet lehetőségeit vizsgálja az újonnan elkészült Moduláris Kutatóközpontjában, amely épületét elsősorban a szögletes konstrukció és az egyedi tetőtér jellemzi, a munkaterülete pedig a helyi közösség számára is nyitva áll majd.
A kutatóközpont három moduláris elemből – a padlóból, a konténerből
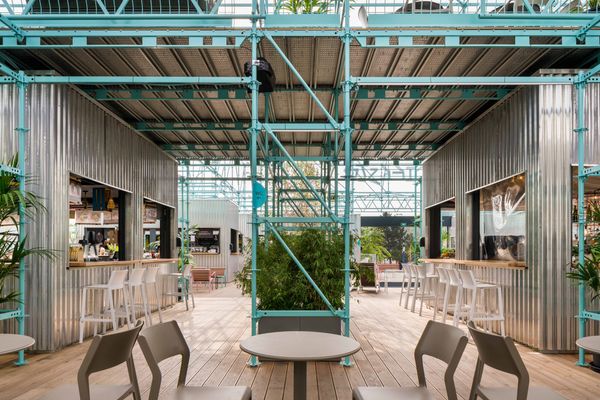
architecture
Újabb helyszínen várja a városlakókat a Manifesto Market Prágában
A Manifesto Market célja, hogy az elhanyagolt városi területeket élénk városrésszé, ezáltal pedig a városlakók új találkozási pontjává alakítsa át. Új helyszíne ezúttal Prága egyik forgalmas csomópontja, az Anděl elnevezésű városrészben található. A korábban kihasználatlan foghíjtelek most a CHYBIK + KRISTOF építész irodának köszönhetően kelt új életre. Mutatjuk!
A Manifesto Market
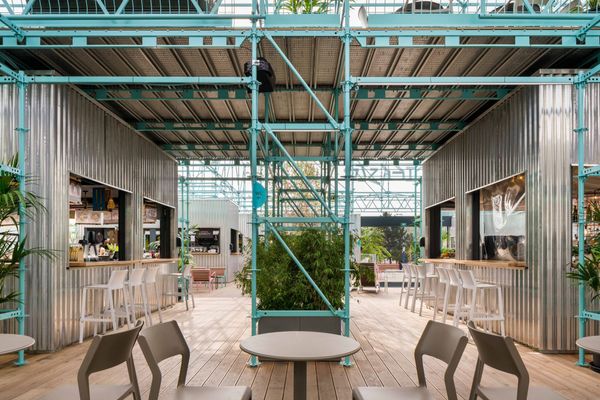
manifesto smichov
Prague’s Manifesto Market awaits city dwellers at a new location
The aim of Manifesto Market is to turn neglected quarters into vibrant meeting points for city dwellers. Its newest location is situated in one of Prague’s busiest hubs, the Anděl quarter. The formerly unused plot will now be revitalized thanks to the CHYBIK + KRISTOF architects studio. Let’s see!
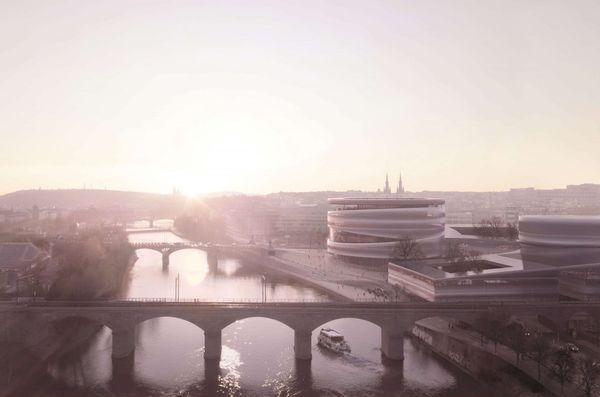
architecture
Philharmonic center envisioned as “urban ribbon” in Prague
The winning design for the Vltava Philharmonic Hall in Prague has been announced. In addition to the winning project by the Bjarke Ingels Group, it’s worth taking a look at the joint vision of CHYBIK + KRISTOF and Mecanoo. The building was envisioned to meet the standards of 21st century
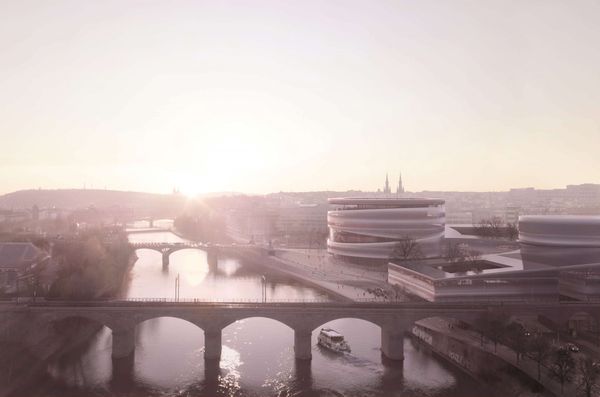
architecture
"Városi szalagként" vizionált filharmónia központ Prágában
Kihirdették a prágai Vltava Philharmonic Hall pályázat nyertes tervét. A Bjarke Ingels Group győztes projektje mellett érdemes figyelmet szentelnünk a CHYBIK + KRISTOF és Mecanoo közös víziójának. Az épületet úgy álmodták meg, hogy az megfeleljen a 21. századi szimfonikus koncertek szabványainak, a modern konstrukció fejlesztésével és a termek kivételes akusztikai kialakításával
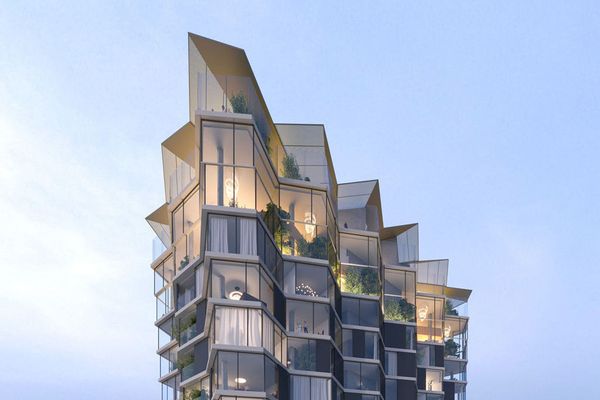
architecture
The tallest building of the Czech Republic will be more than just a simple skyscraper
Deeply rooted in the historical context of the Czech industrial city of Ostrava, Ostrava Tower rethinks the typology of skyscrapers. Designed by the architectural firm CHYBIK + KRISTOF, it will be the tallest skyscraper in the Czech Republic and is due to open in 2027.
Ostrava is the “capital” of the
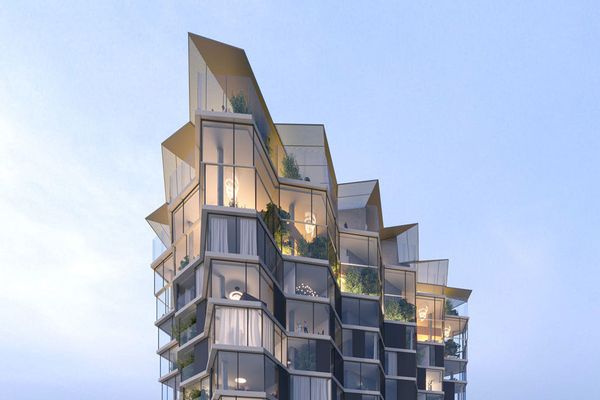
architecture
Csehország legmagasabb épülete több lesz, mint egy egyszerű felhőkarcoló
Az Ostrava cseh ipari város történelmi kontextusában mélyen gyökerező Ostrava Tower újragondolja a felhőkarcolók tipológiáját. A CHYBIK + KRISTOF építész iroda által tervezett épület – amely Csehország legmagasabb felhőkarcolója lesz – 2027-ben nyithatja meg kapuit.
Ostrava a Morva-sziléziai régió „fővárosa” és Csehország harmadik legnagyobb városa, ami egykor a szén és acél központja volt.
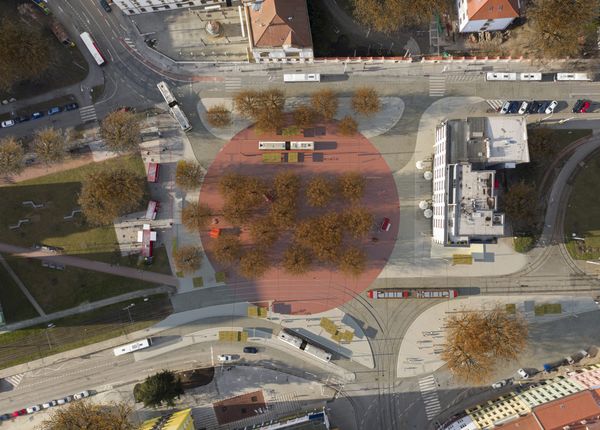
architecture
Brno történeti városrészét alakítja vibráló közösségi térré a CHYBIK + KRISTOF
Egy nagyobb városfejlesztési projekt részeként újul meg a brno-i Mendel tér. Hogyan lehet egy közlekedési csomópontot pezsgő közösségi térré alakítani úgy, hogy a teret körülvevő építészettörténeti örökség is figyelmet kapjon? Erre keresett megoldást a tér felújításáért felelős CHYBIK + KRISTOF építésziroda.
A CHYBIK + KRISTOF már korábban is dolgozott olyan projekteken, amelyekben
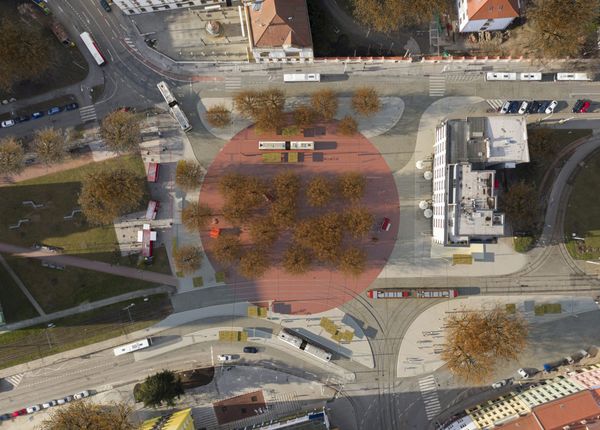
architecture
A historic part of Brno is transformed into a vibrant community space by CHYBIK + KRISTOF
Mendel Square in Brno is being renovated as part of a larger urban development project. How can a transportation hub be transformed into a vibrant community space while also paying attention to the architectural heritage surrounding the square? CHYBIK + KRISTOF, the architects responsible for the renovation of the square, came
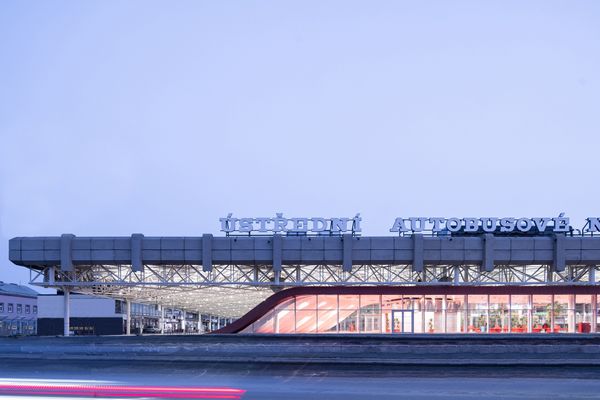
egyéb
Brutalista buszpályaudvar újult meg Brnóban | CHYBIK + KRISTOF
A CHYBIK + KRISTOF építészei új életet leheltek a brnói Zvonarka buszpályaudvaránk épületébe, megőrizve annak brutalista szerkezetét.
Az 1988-ban épült Zvornaka Central Bus Terminal a cseh brutalista építészeti örökség egyik figyelemre méltó példája, ami az évek múlásával egyre rosszabb állapotba került. A brutalizmus, vagy másnéven „béton brut” az egyik legmegosztóbb építészeti
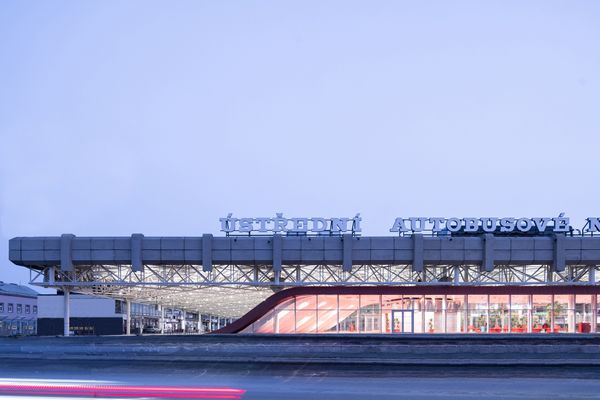
architecture
A Brutalist bus station was renewed in Brno | CHYBIK + KRISTOF
The architects of CHYBIK + KRISTOF breathed new life into the building of Brno’s Zvonarka Central Bus Terminal, preserving its brutalist structure.
The Zvornaka Central Bus Terminal, built in 1988, is one of the remarkable examples of the Czech Brutalist architectural heritage, but the building has been increasingly deteriorating over
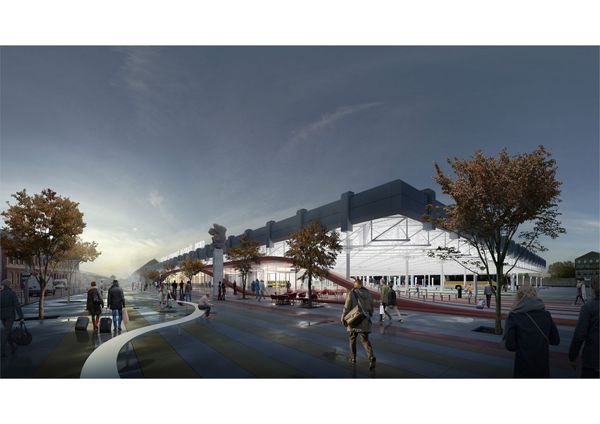
architecture
Brutalista örökségmegőrzés emberközpontú módon | Chybik+Kristof
Önként jelentkezett a brno-i Zvonařka buszpályaudvar felújításának megtervezésére a Chybik+Kristof építésziroda. Nem meglepő, hogy a brutalista örökség megóvása és a társadalmi igények kielégítése foglalkoztatja az építészek fantáziáját.
A csehországi Brno központjában található Zvonařka buszpályaudvar 1984 és 1988 között épült azért, hogy megoldja a város buszállomáshiányát. A brutalista stílusban tervezett,
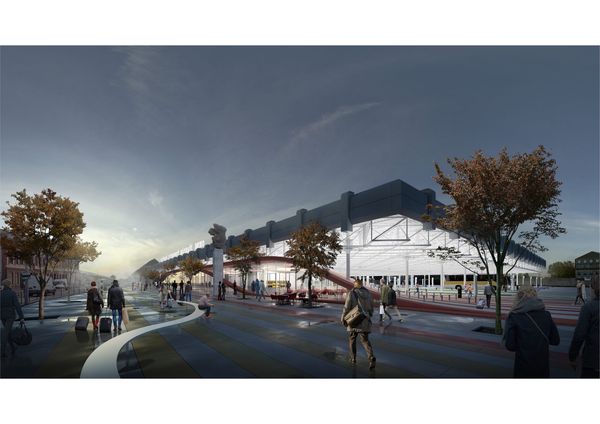
architecture
Brutalist heritage preservation focused on people | Chybik+Kristof
Architect studio Chybik+Kristof volunteered to design the renovation of Zvonařka Central Bus Terminal in Brno, thus reaffirming their commitment to preserving the Brutalist heritage and satisfying the needs of society.
Located in the center of Brno, Czech Republic, Zvonařka Central Bus Terminal was built between 1984 and 1988 in
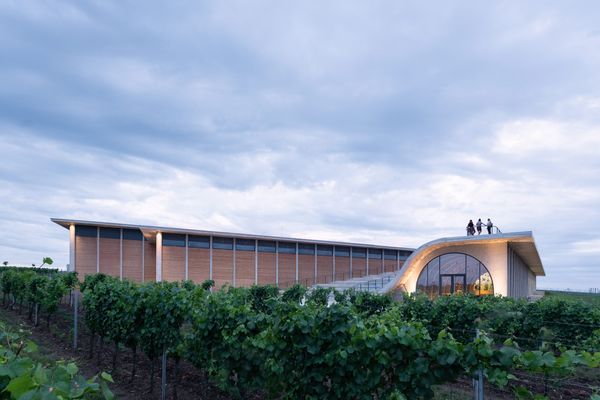
architecture
Hullámzás a szőlőtőkék között | Lahofer borászat
A borkészítés évszázados hagyományai úgy találkoznak a legmodernebb
technológiákkal, ahogy a régi borospincék építészeti jegyei felsejlenek a Chybik
+ Kristof építészei által tervezett Lahofer borászat új épületében.
A Chybik + Kristof építészirodának van már tapasztalata abban, hogyan kösse
össze a borvidékek hagyományait a kortárs építészettel: ők állnak a morvaországi
House of Wine
A weboldal sütiket (cookie-kat) használ, hogy biztonságos böngészés mellett a legjobb felhasználói élményt nyújtsa.








